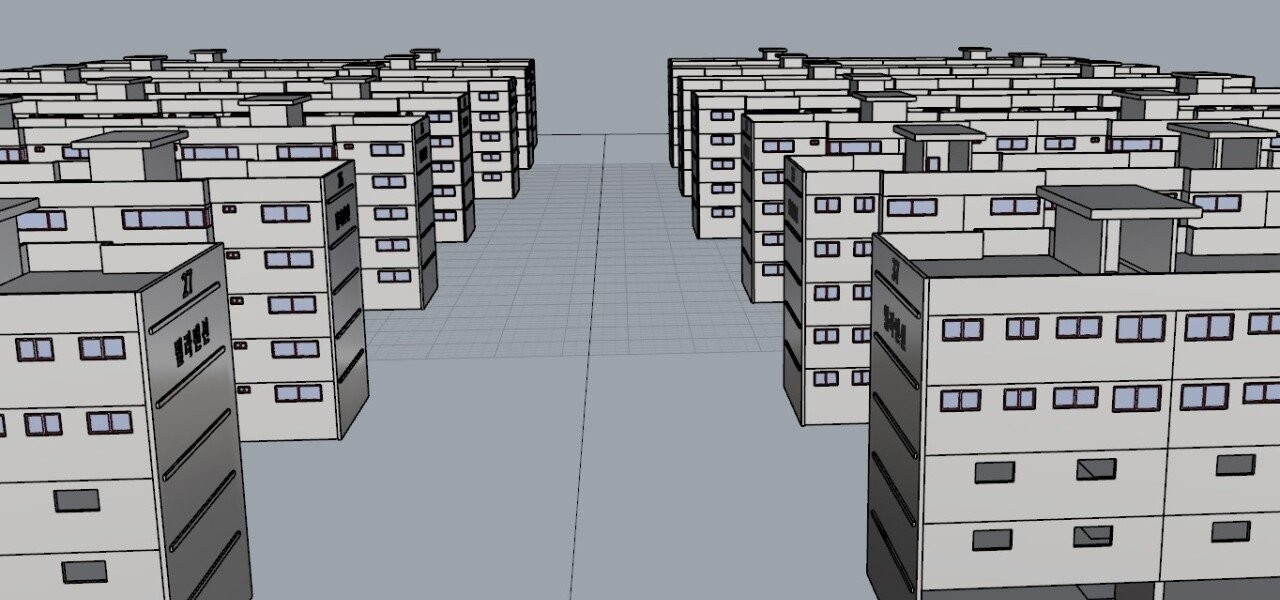It is an apartment modeling with the concept of being built in the early 70s
I’m making it whenever I have time, and I’m almost making it, but I’m posting it for fun because I’m curious if the internal structure is useful
I can’t upload as much as I did last year because I’m busy these days
Please understand that the lighting effect is minimized when rendering because it is lagging because it is a low quality
26 pyeong
It’s a common old apartment structure
I reduced the size of the room a little and widened the area of the living room and kitchen a little

image text translation
(1)71 TYPE old 26 pyeong
(2)Dedicated area of 71170㎡
(3)15390m2 for residential use
(4)Supply area 86560㎡ Service area 6240㎡
(5)Kitchen and dining room
(6)Conversion rate 8222
(7)Room 3. Bathroom 1
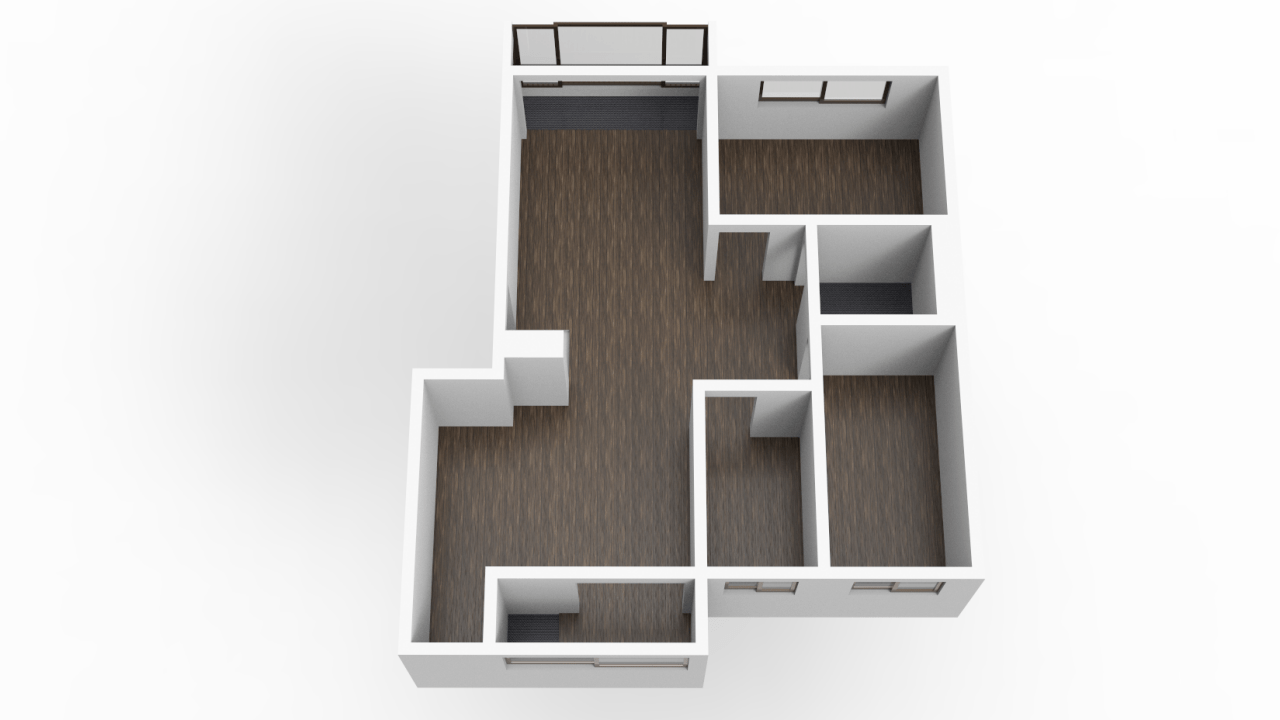
image text translation

image text translation
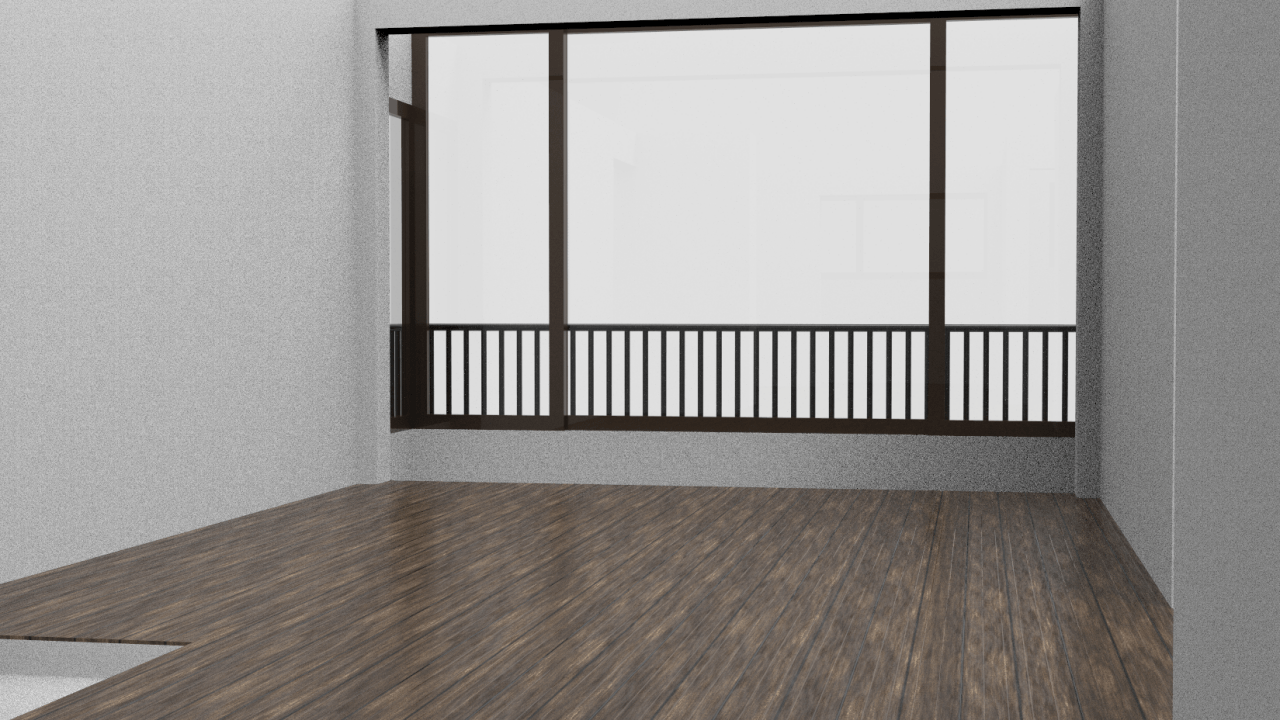
image text translation
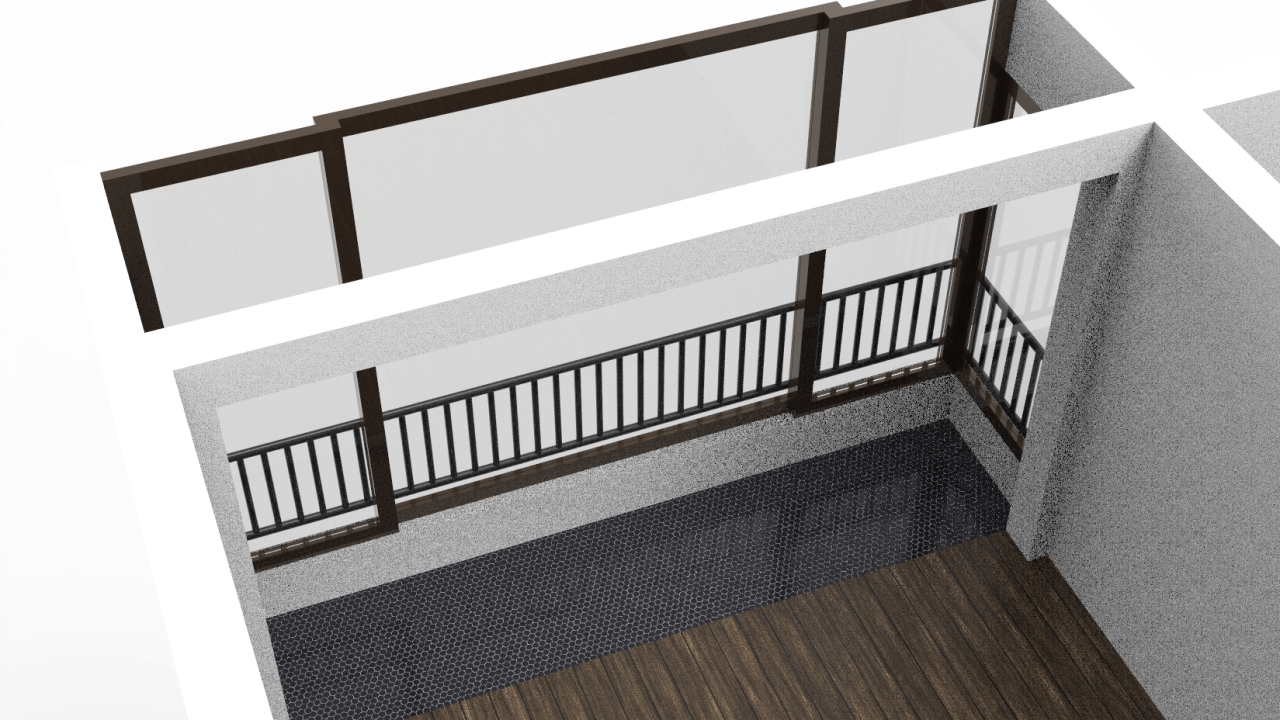
image text translation
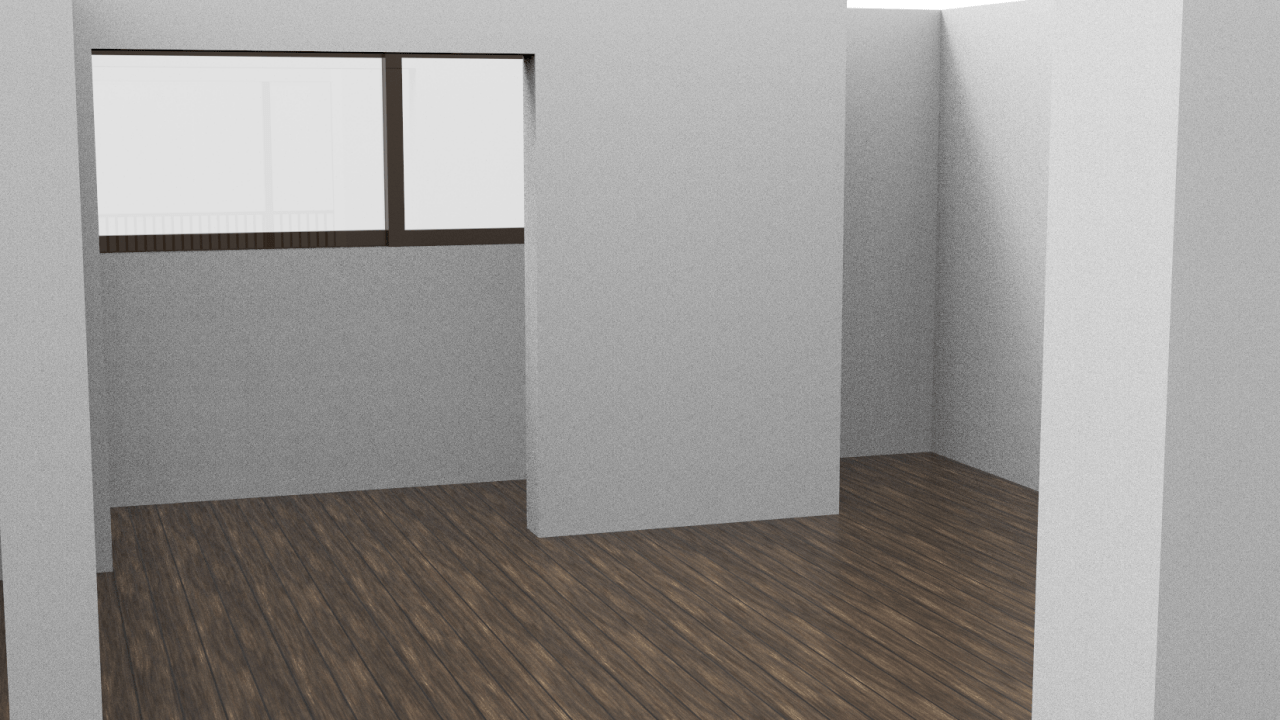
image text translation
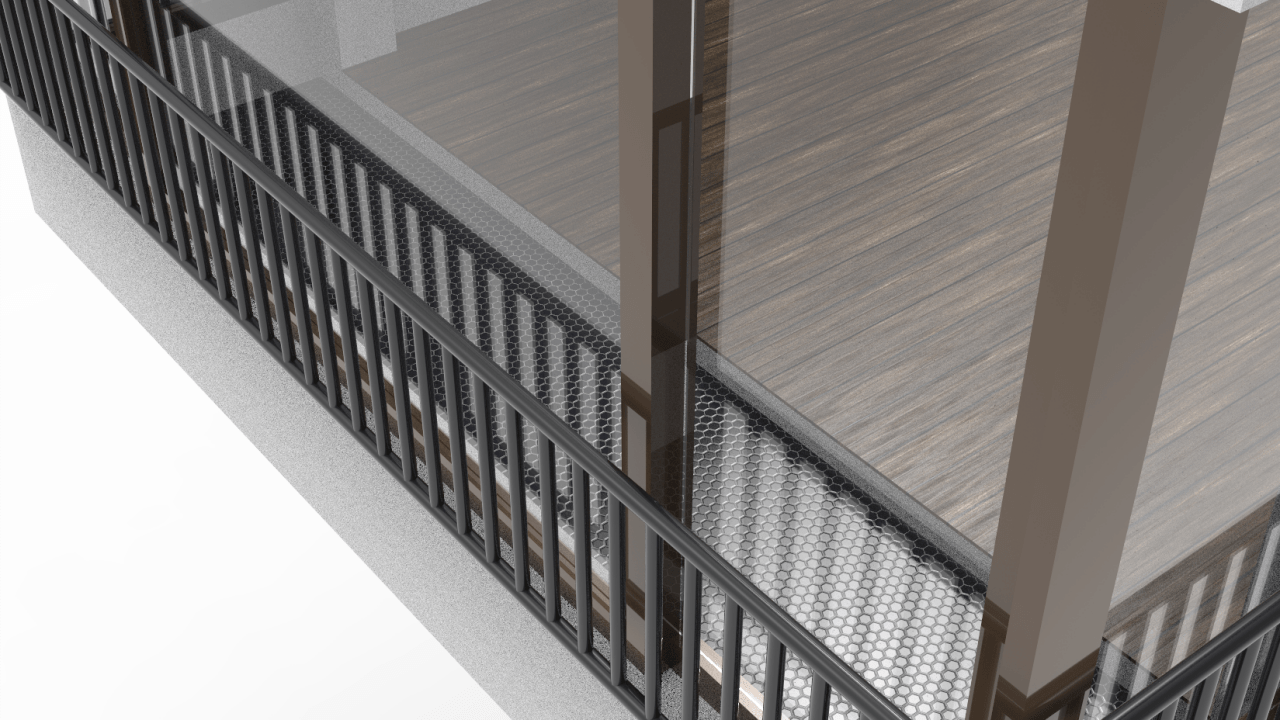
image text translation
28 pyeong
It is 28 pyeong with a slightly unusual floor plan
Instead of having four rooms, the size of the kitchen and living room is somewhat smaller than the 26 pyeong, and it feels stuffy
But the big room is relatively large
The reason why it is 48 households is because it is a building only in the residential and commercial complex 17 – 27 – 37

image text translation
(1)76 TYPE outlet 28 pyeong
(2)Dedicated area 75545㎡
(3)16740m2 for public use in housing
(4)Kitchen and dining room
(5)Supply area 92285㎡ Service area 4890㎡
(6)Conversion rate 8186
(7)Room 4. Bathroom 2
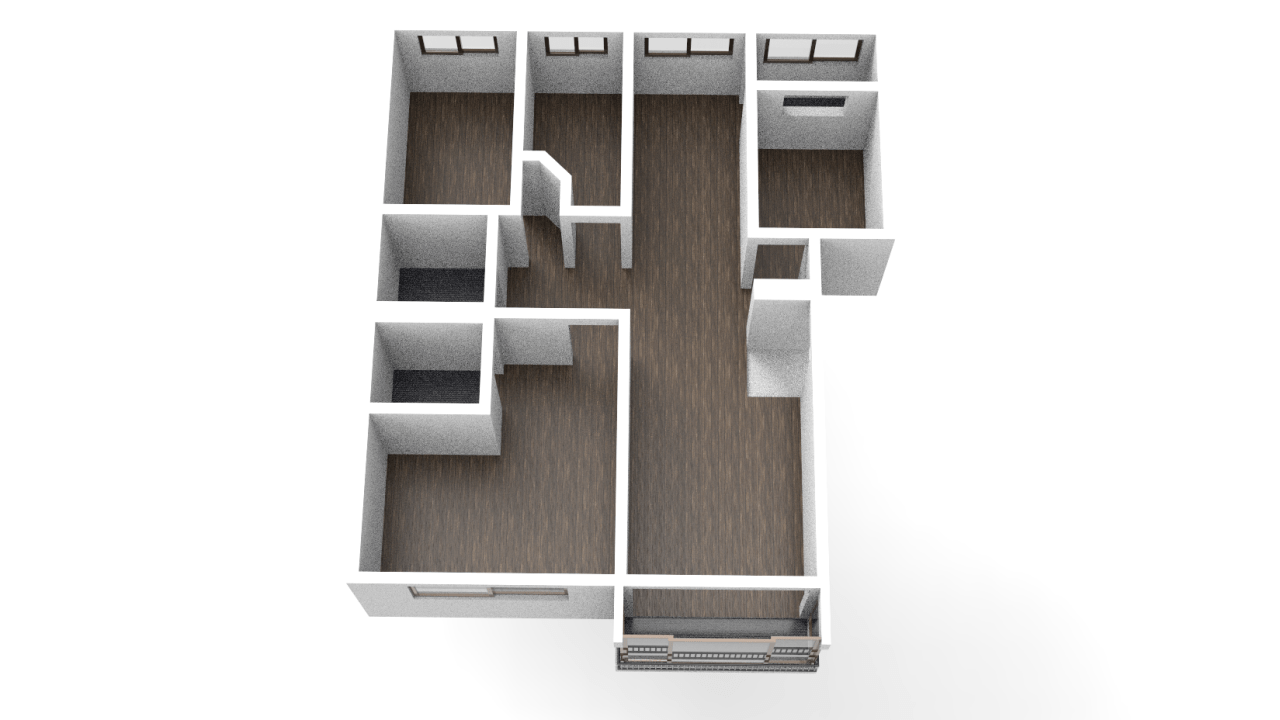
image text translation
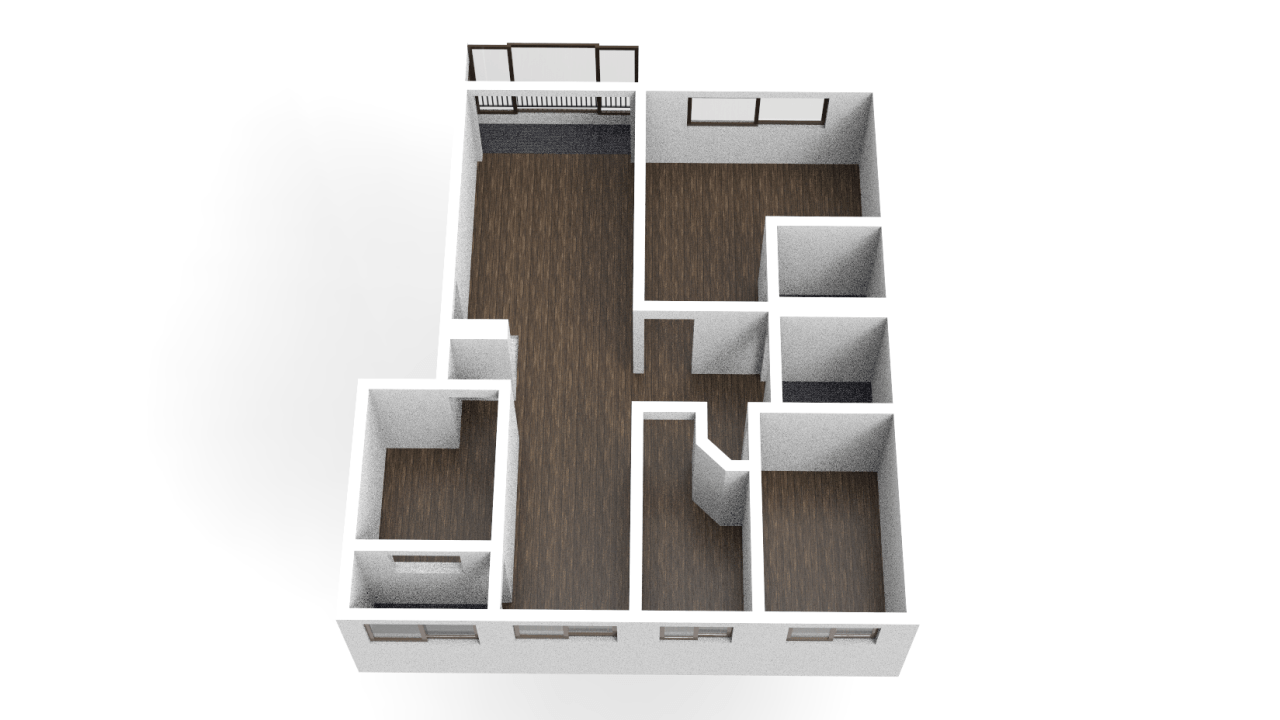
image text translation
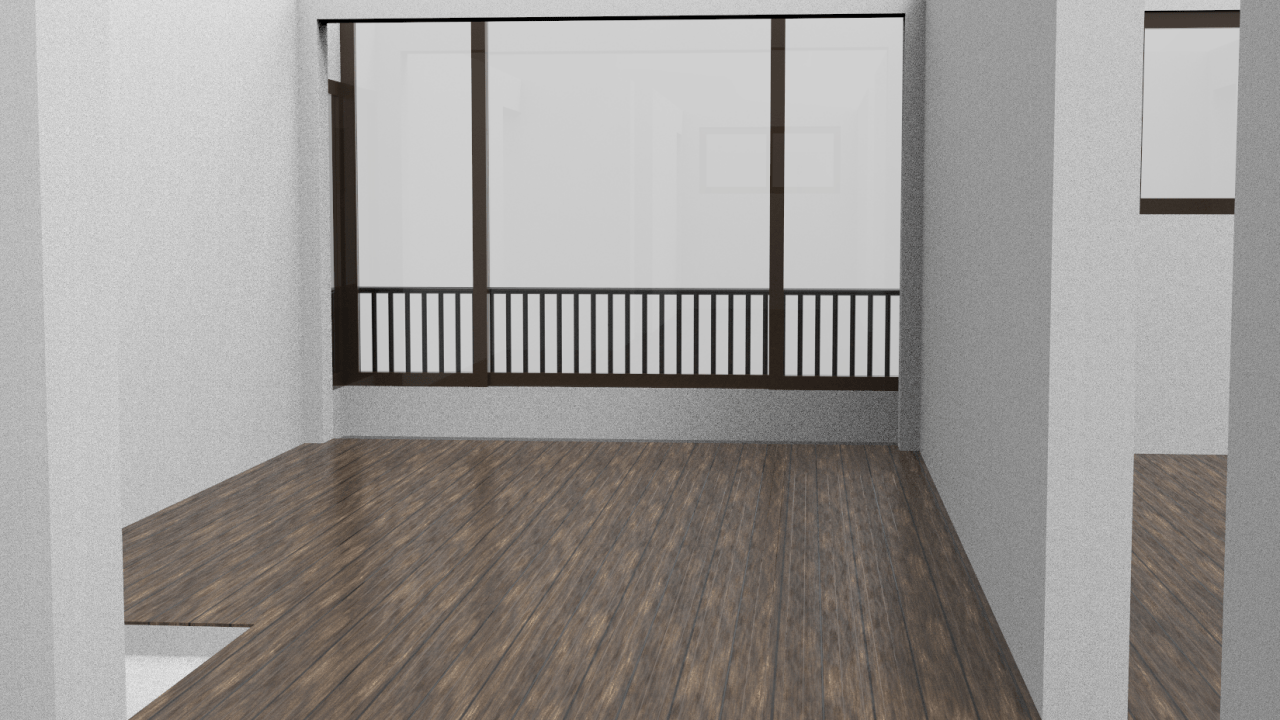
image text translation

image text translation

image text translation
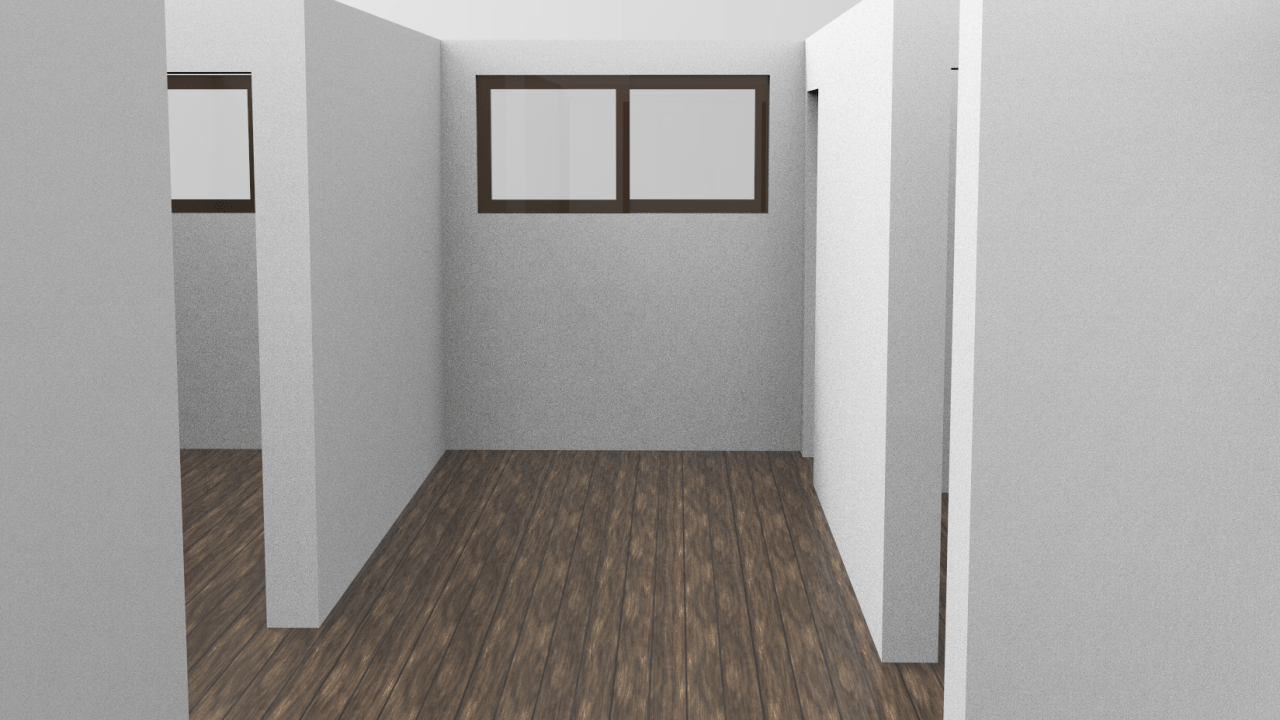
image text translation

image text translation
35 pyeong
It is 35 pyeong with a double-layered structure
One room is smaller than 28 pyeong, but the room is spacious overall, and there is a sense of openness in the kitchen and living room
Since it is 100 square meters in three bays, it has a floor space of about 38 pyeong as of now
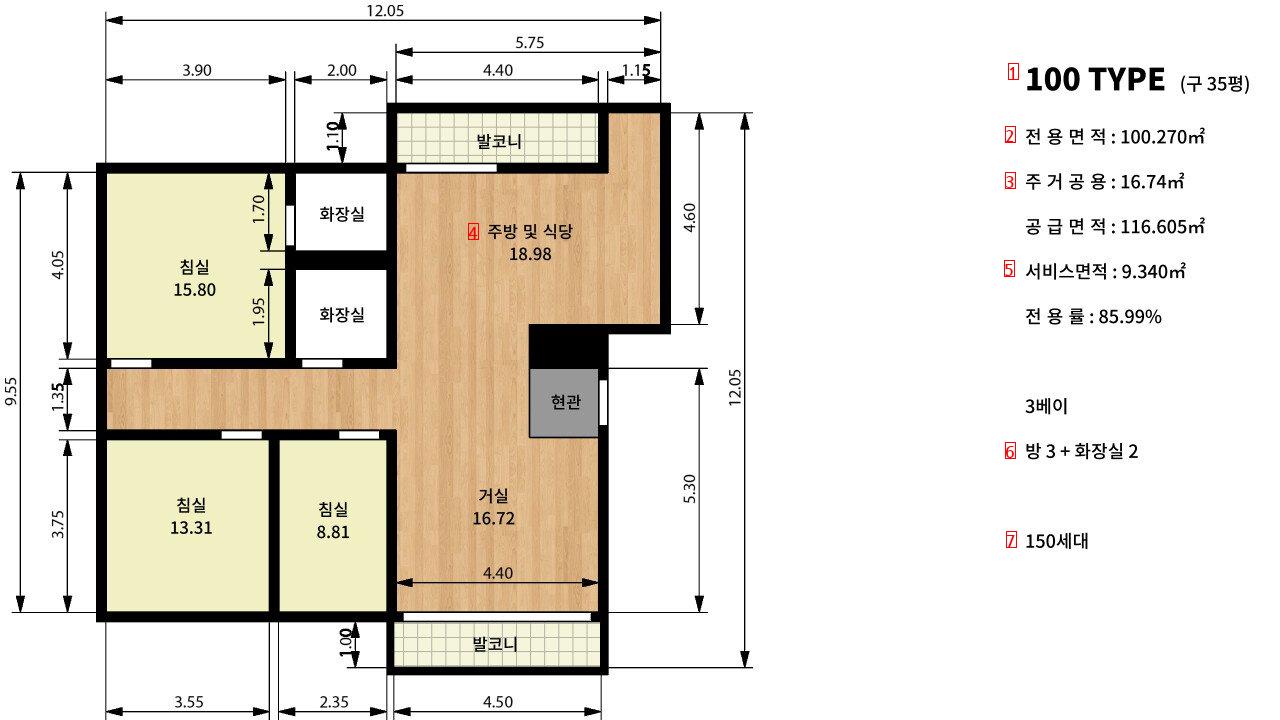
image text translation
(1)100 TYPE outlet 35 pyeong
(2)Dedicated area of 100270㎡
(3)1674 m2 for residential use
(4)Kitchen and restaurant 1898 supply area 116605㎡
(5)Service area 9340㎡ dedicated rate 8599
(6)Room 3. Bathroom 2
(7)150 generations
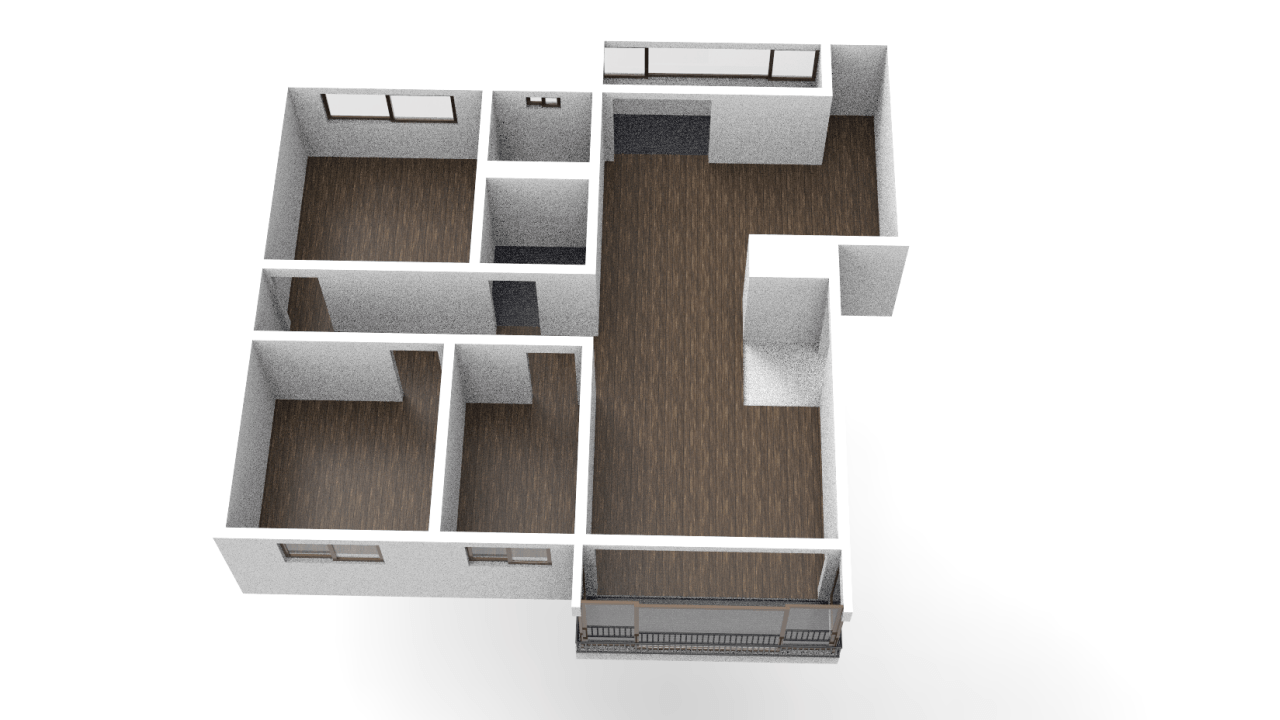
image text translation
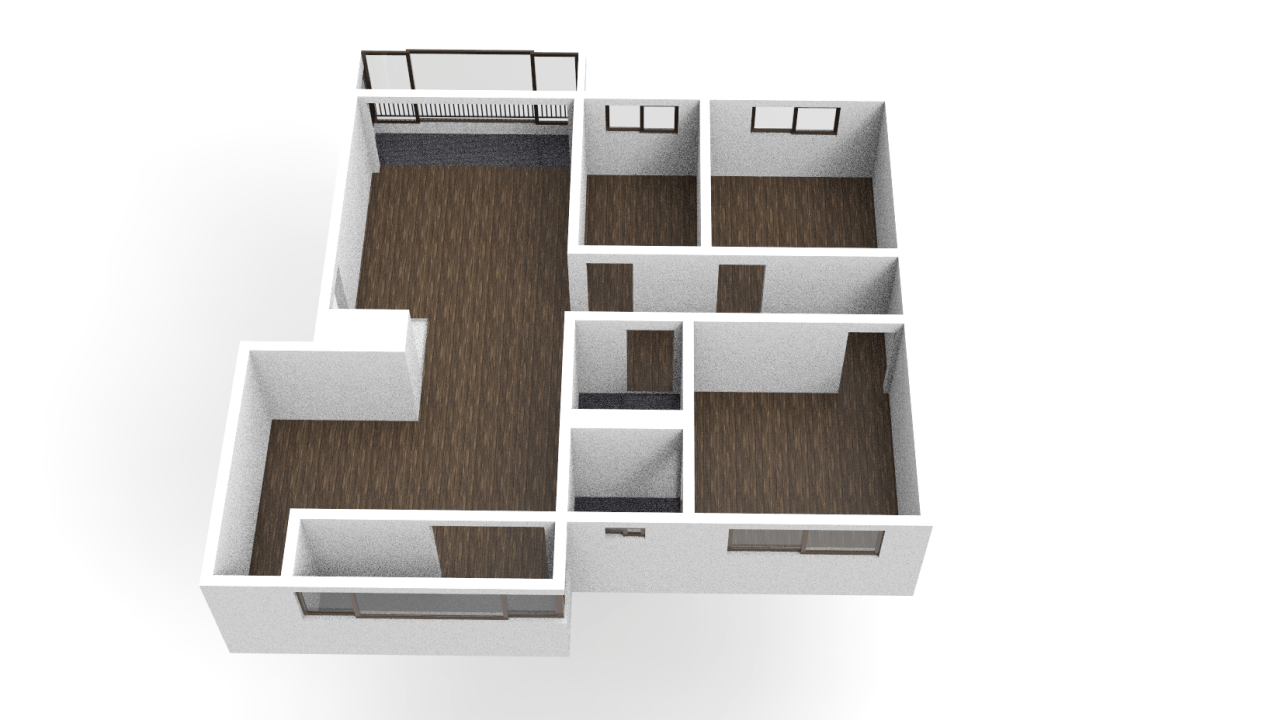
image text translation
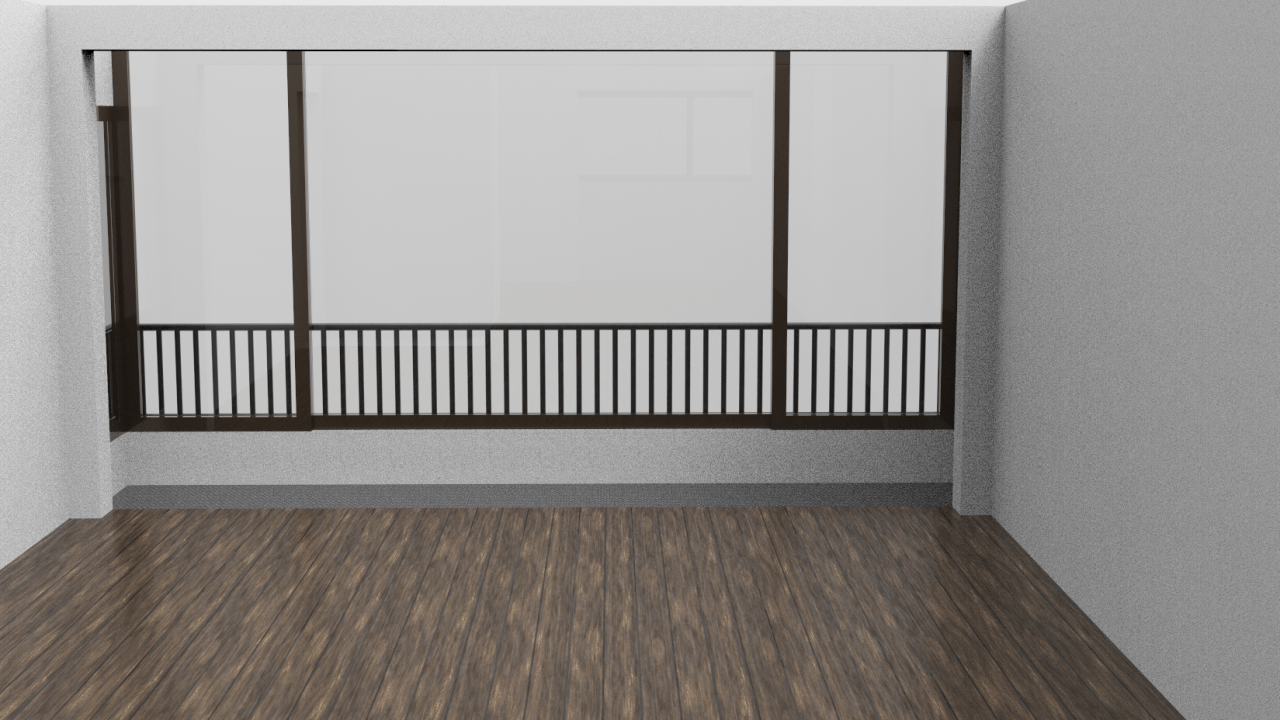
image text translation
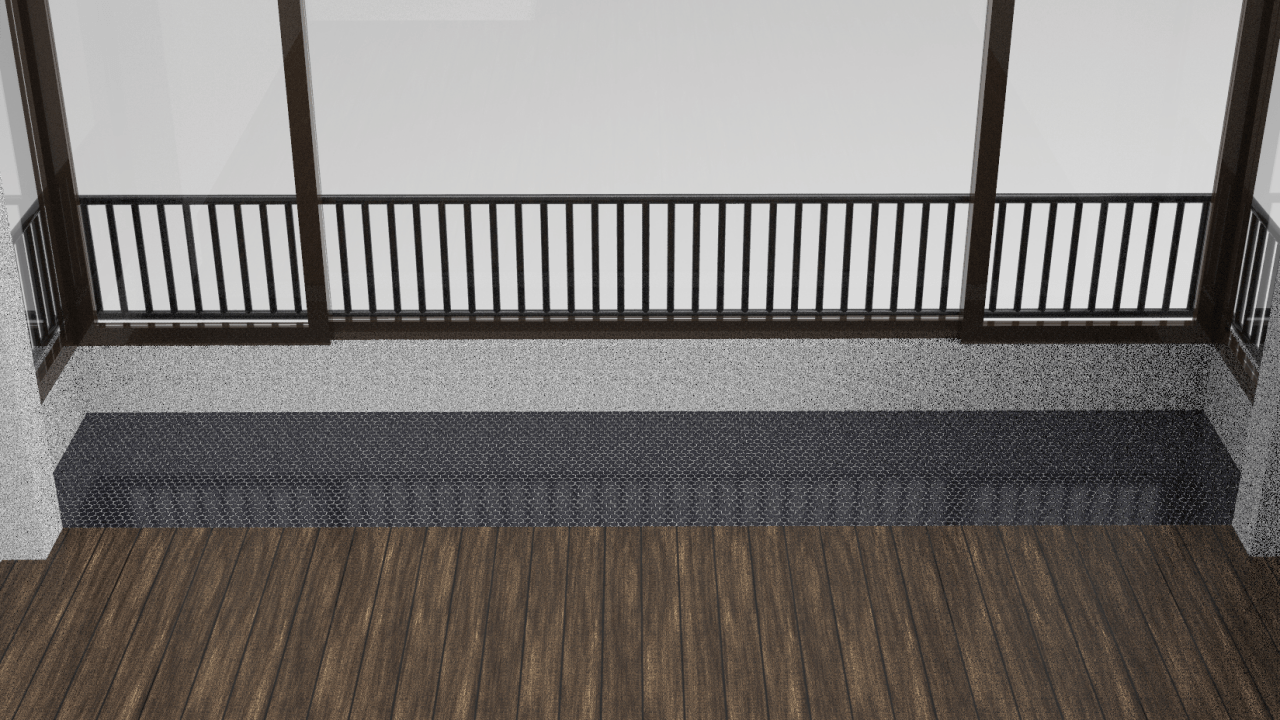
image text translation

image text translation
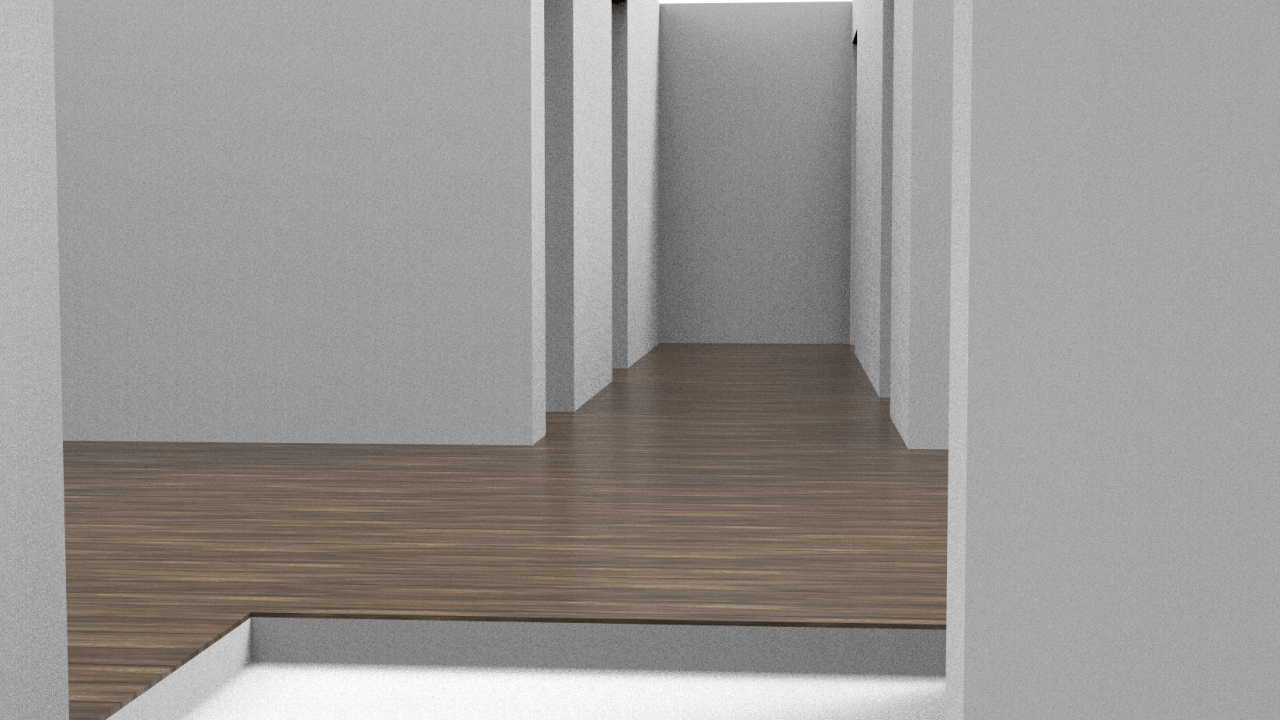
image text translation
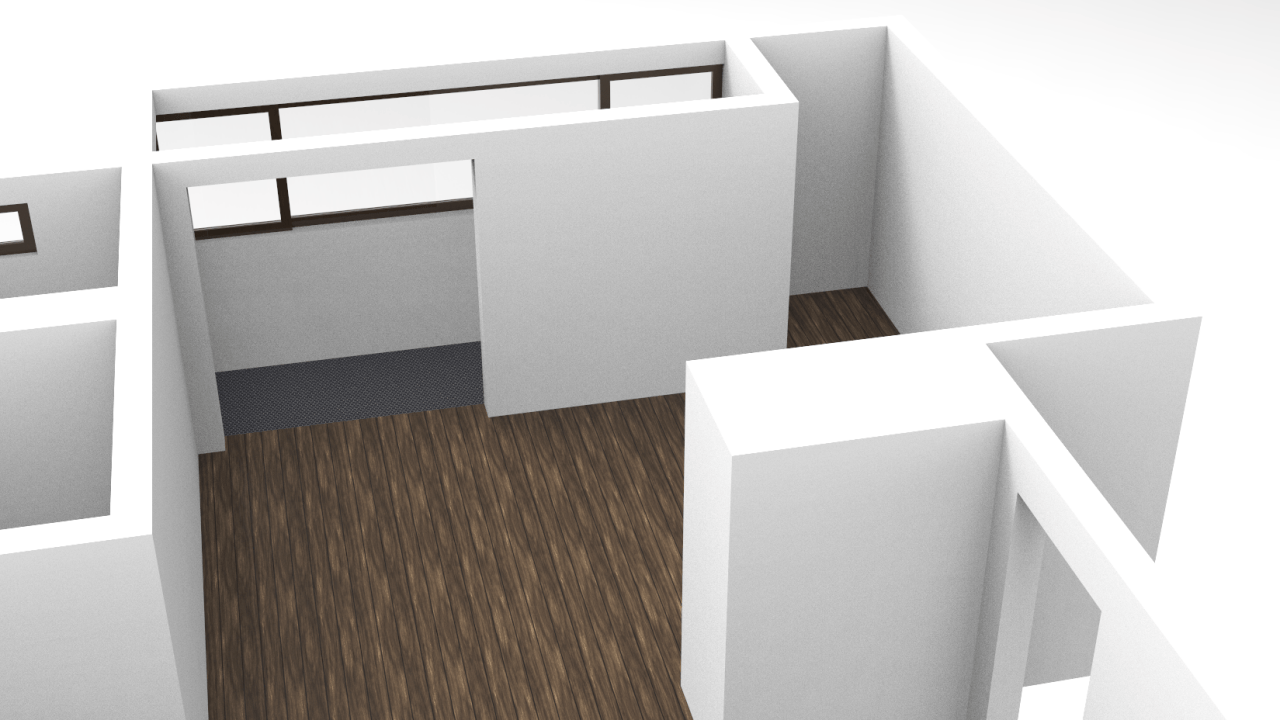
image text translation
58 pyeong A
It is the main equilibrium of this apartment complex
It’s definitely a large flat and an upgraded version of 35 pyeong. Similar overlapping structures and room and living room sizes have been greatly expanded
The windows on the restaurant side are full glass windows

image text translation
(1)176 TYPE outlet 58 pyeong A
(2)Dedicated area: 176205㎡
(3)1485 square meters for residential use
(4)Supply area 191055㎡
(5)Service area 1,6410㎡ dedicated rate 9223
(6)Room 5 Toilet including domestic room 2
(7)140th generation
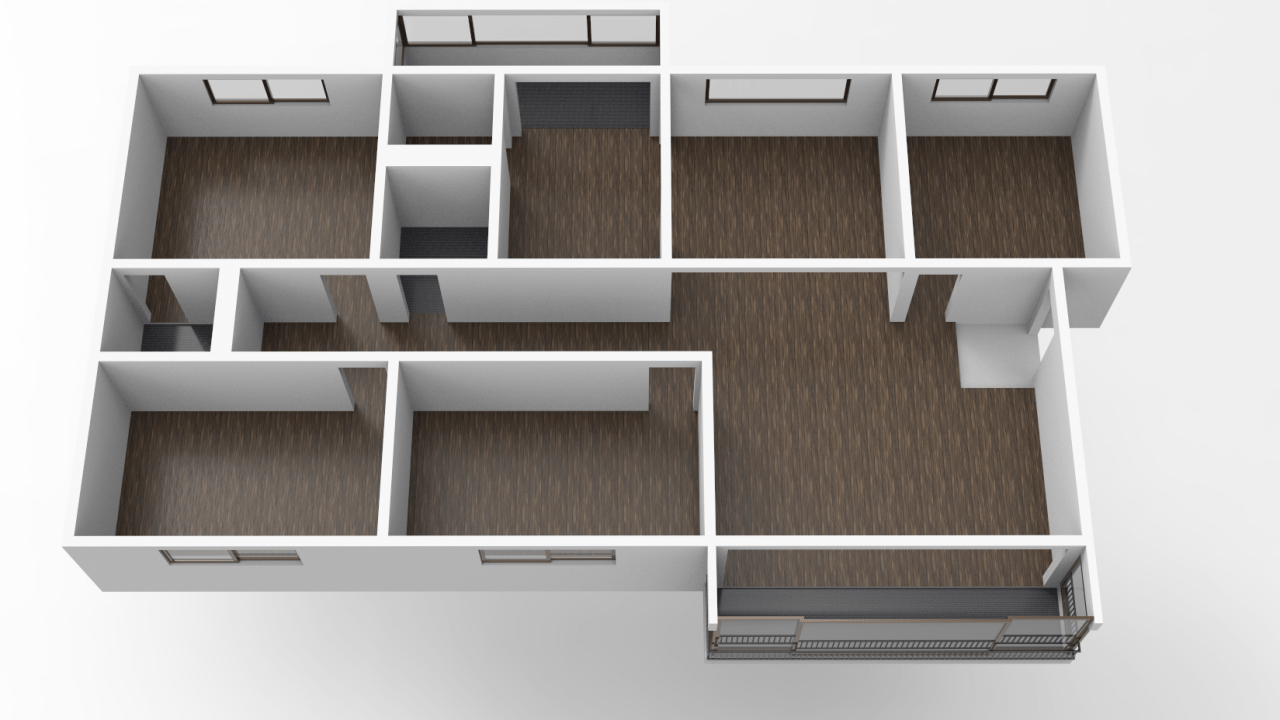
image text translation
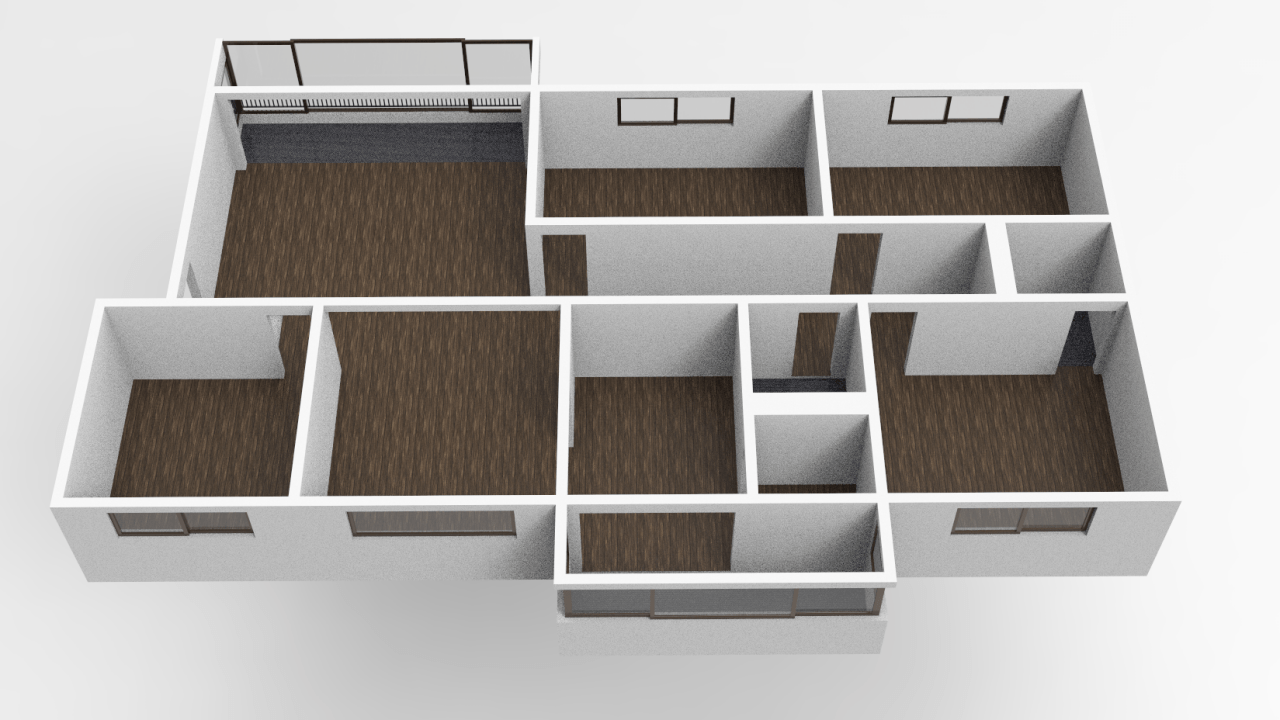
image text translation
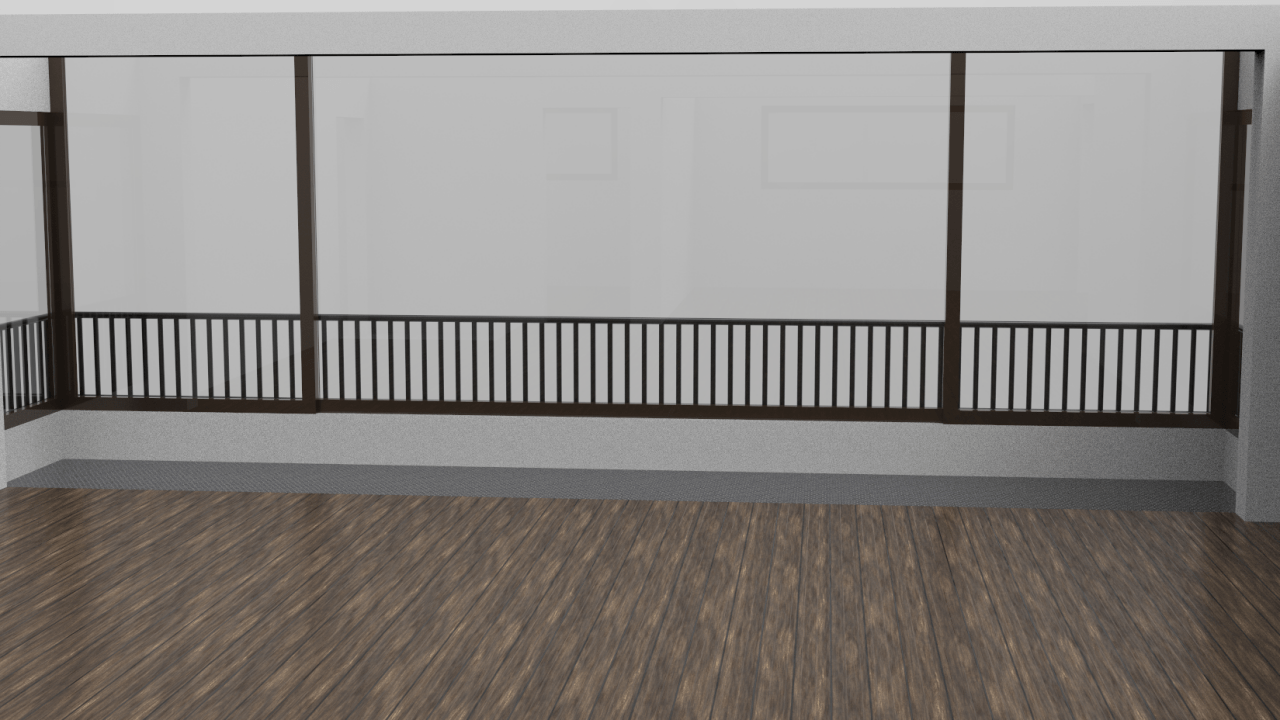
image text translation
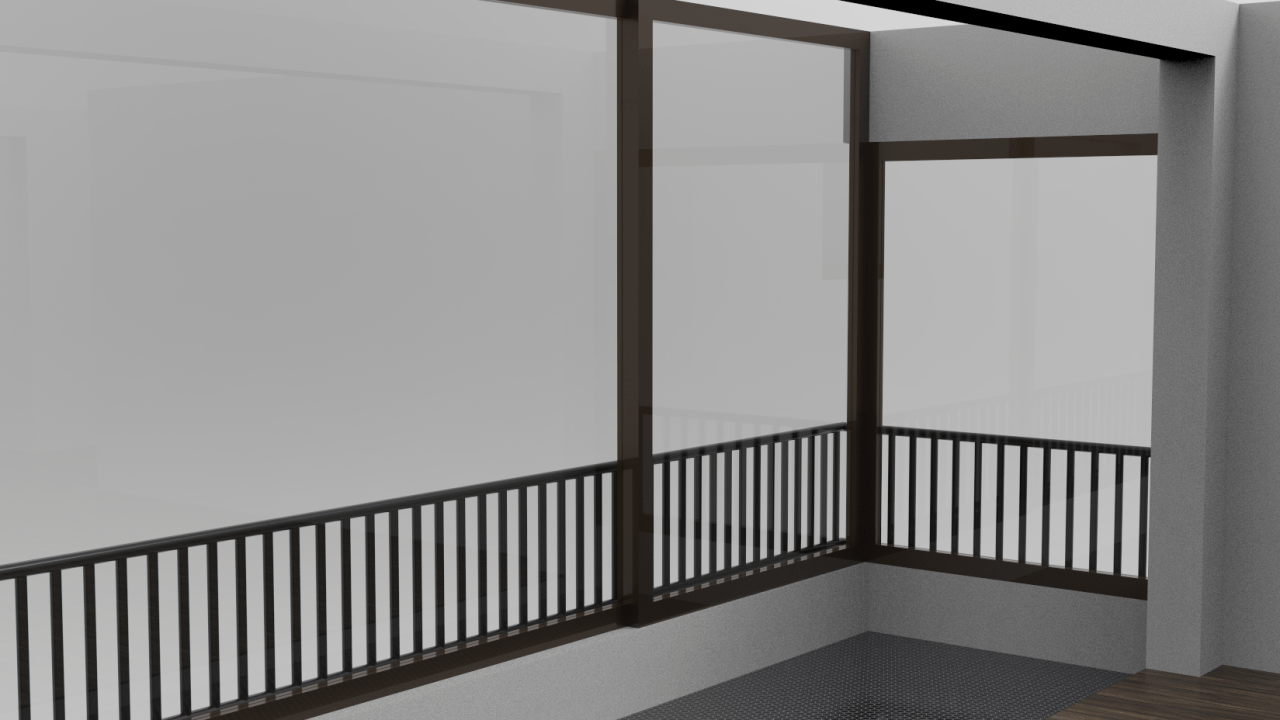
image text translation
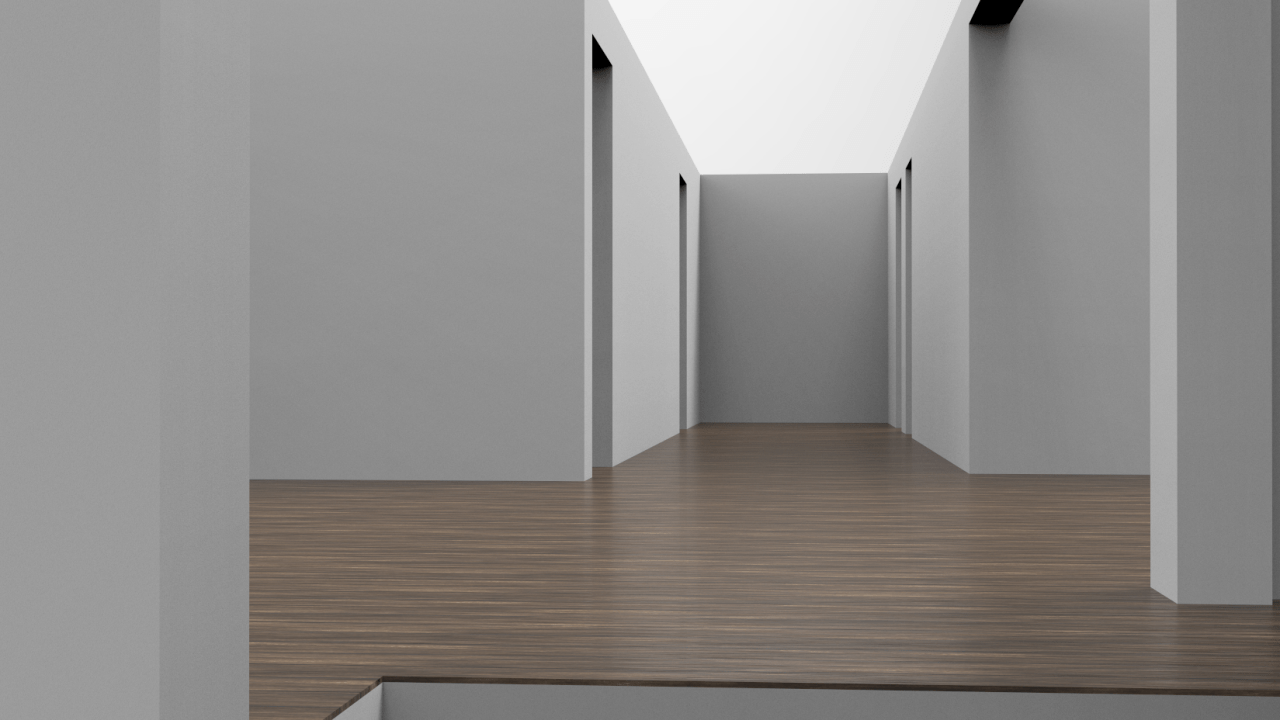
image text translation
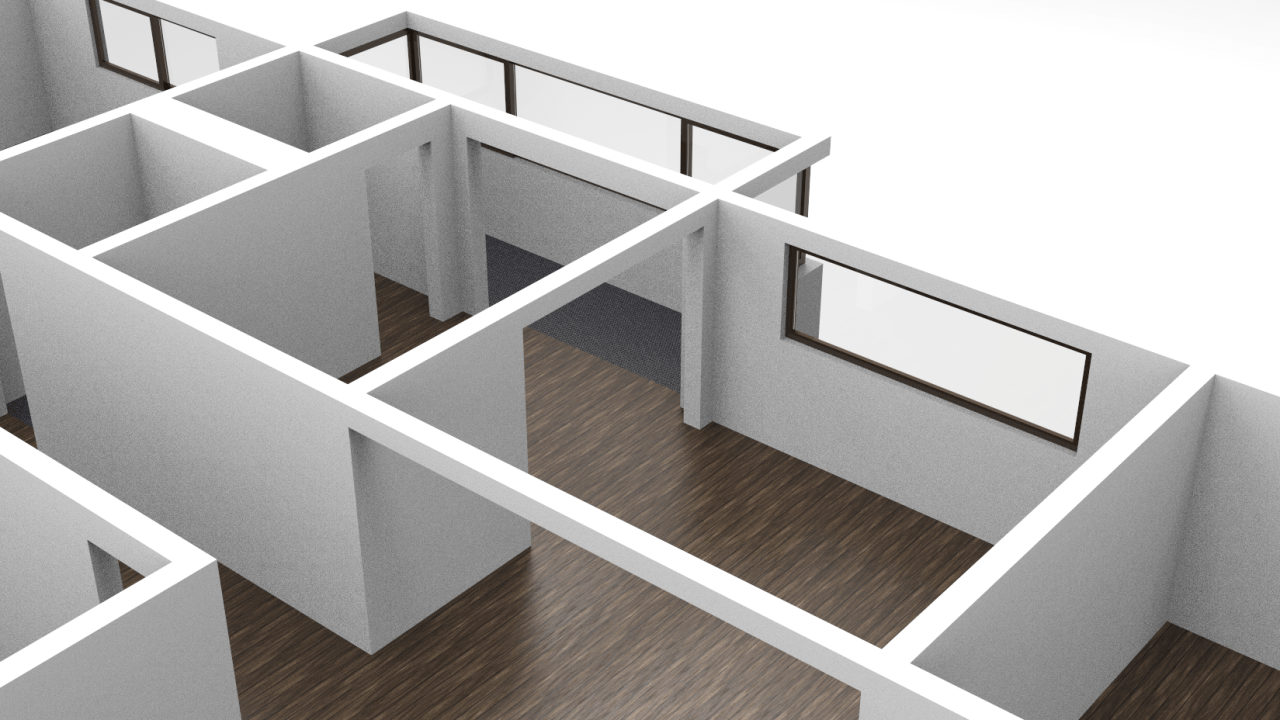
image text translation
58 pyeong B
It’s the equilibrium only in Han River View Dong 11-21-31
58A pyeong and pyeong are almost the same, but there is more service space and a four-bay structure, and there is one more room
But the size of each room is smaller than 58A pyeong
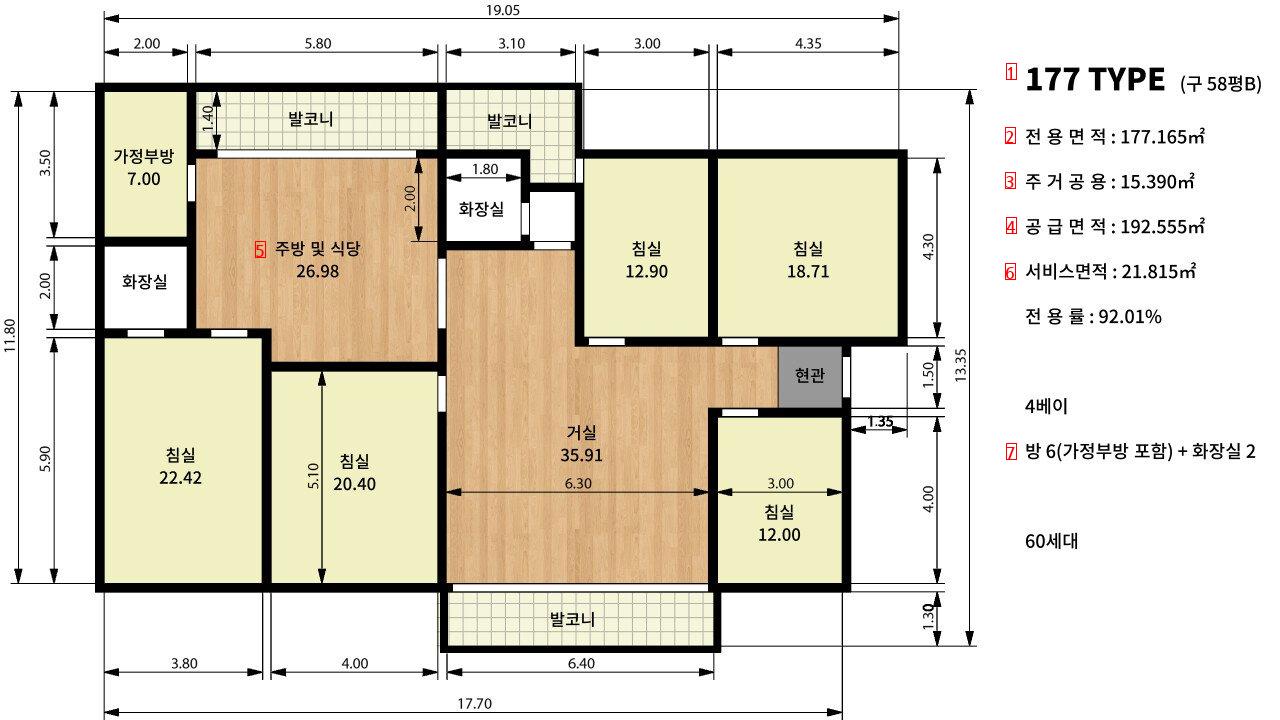
image text translation
(1)177 TYPE outlet 58 pyeong B
(2)Dedicated area 177165㎡
(3)15390m2 for residential use
(4)Supply area 192555㎡
(5)Kitchen and dining room
(6)Service area 21815㎡ dedicated rate 9201
(7)Room 6 Toilet including domestic room 2

image text translation
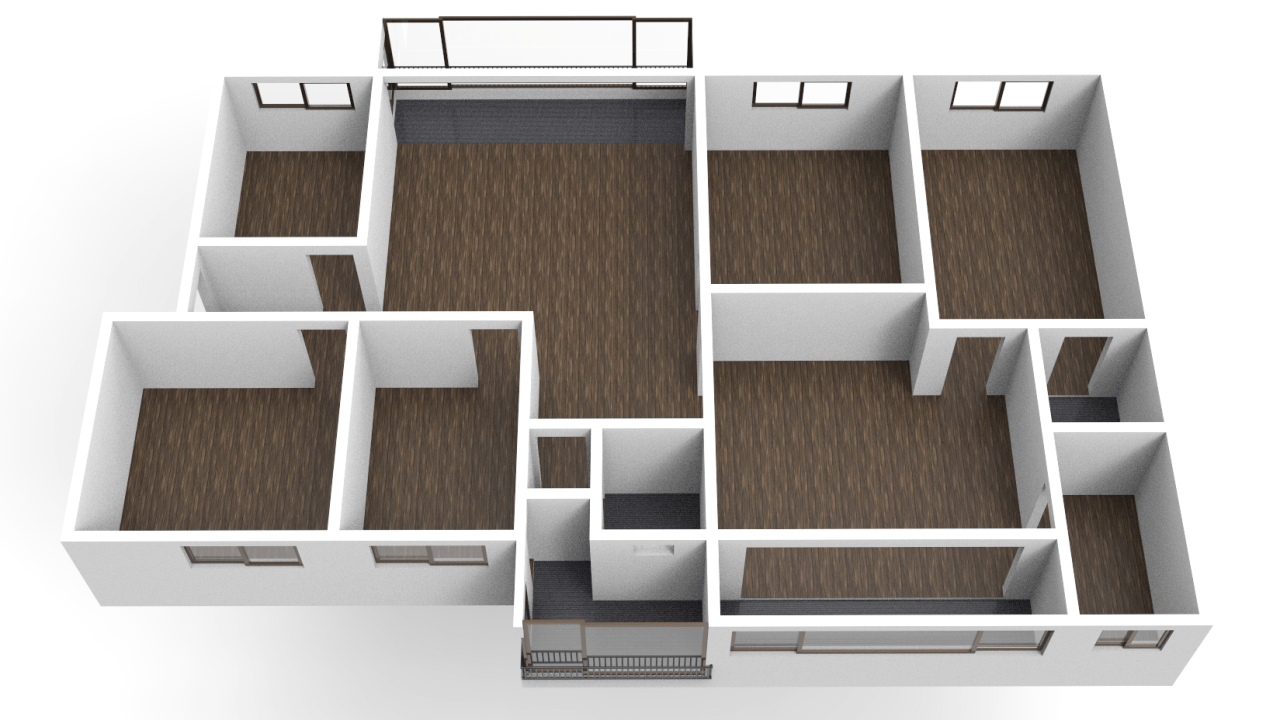
image text translation
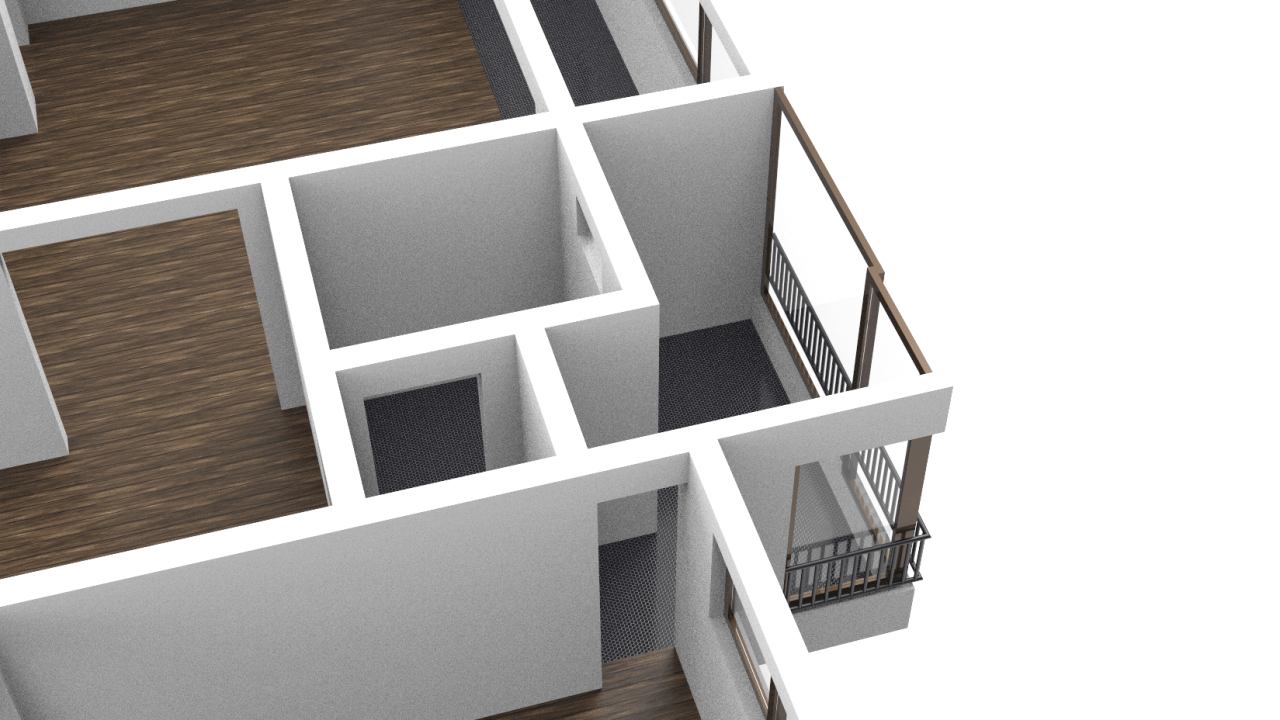
image text translation
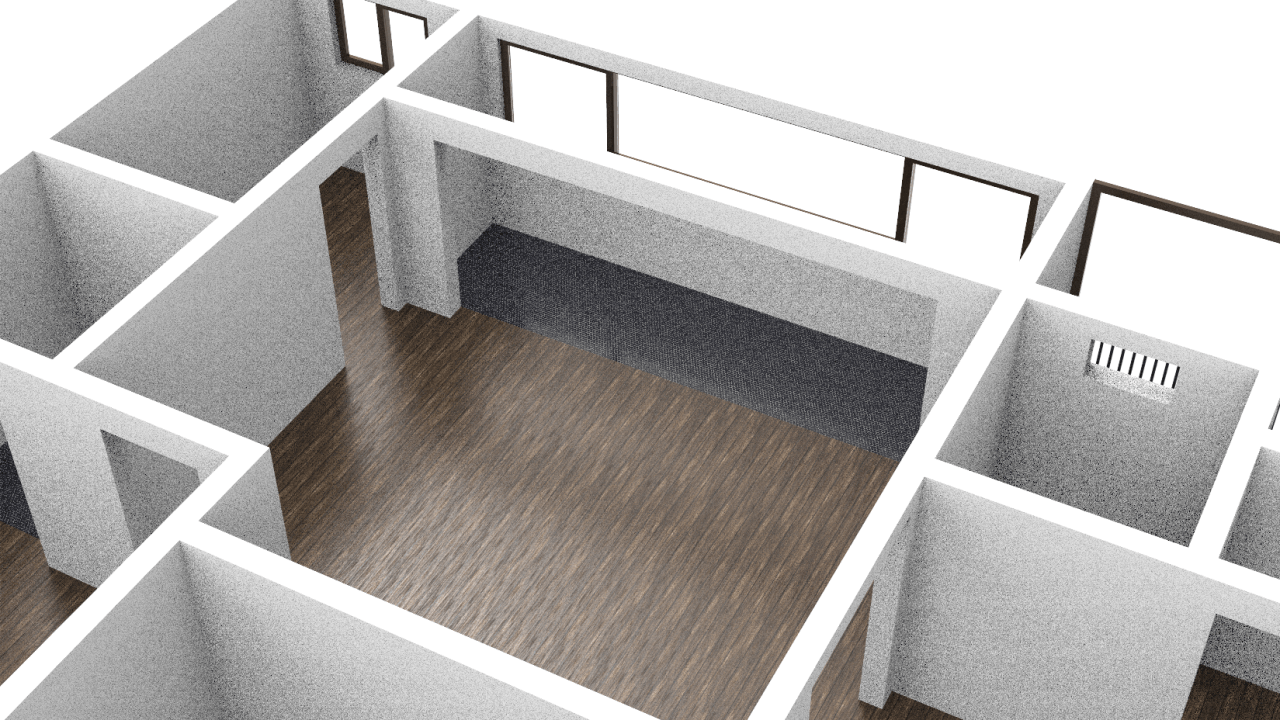
image text translation
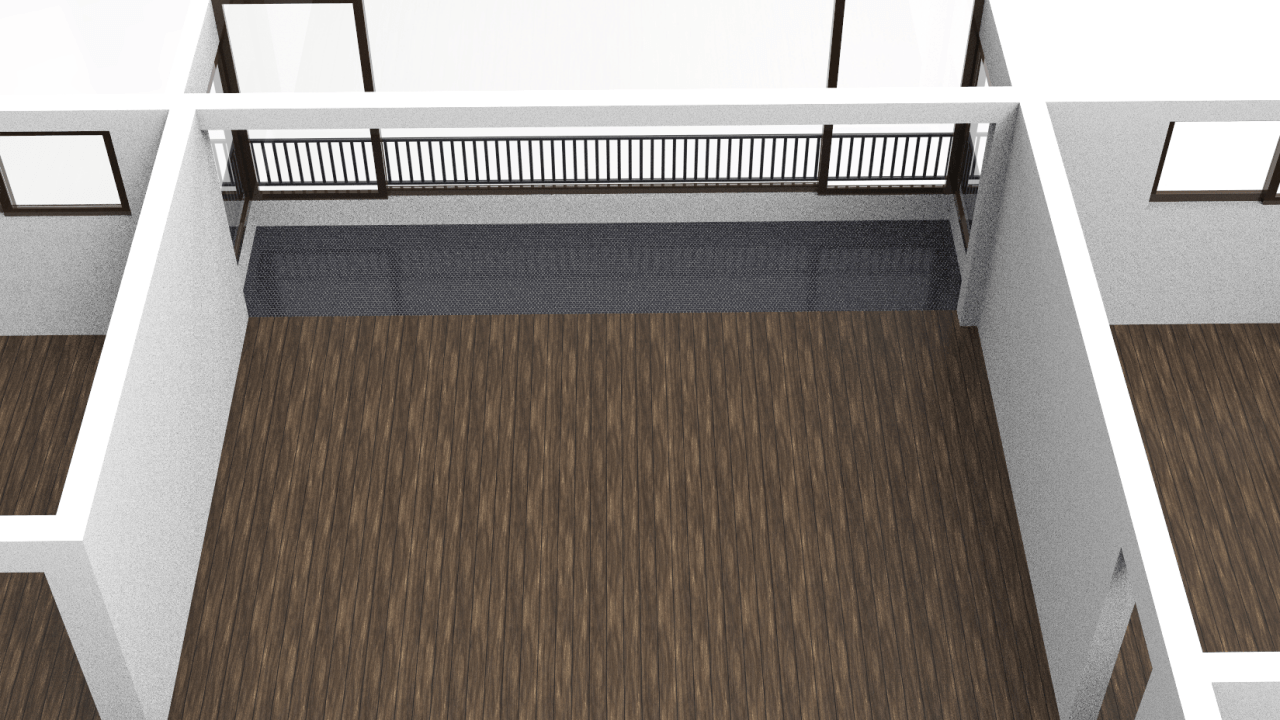
image text translation

image text translation
Apartments
This apartment is located on the site of the Han River Mansion in terms of setting, and the construction period is similar, with 11-21-31 buildings facing the Han River
478 households in total
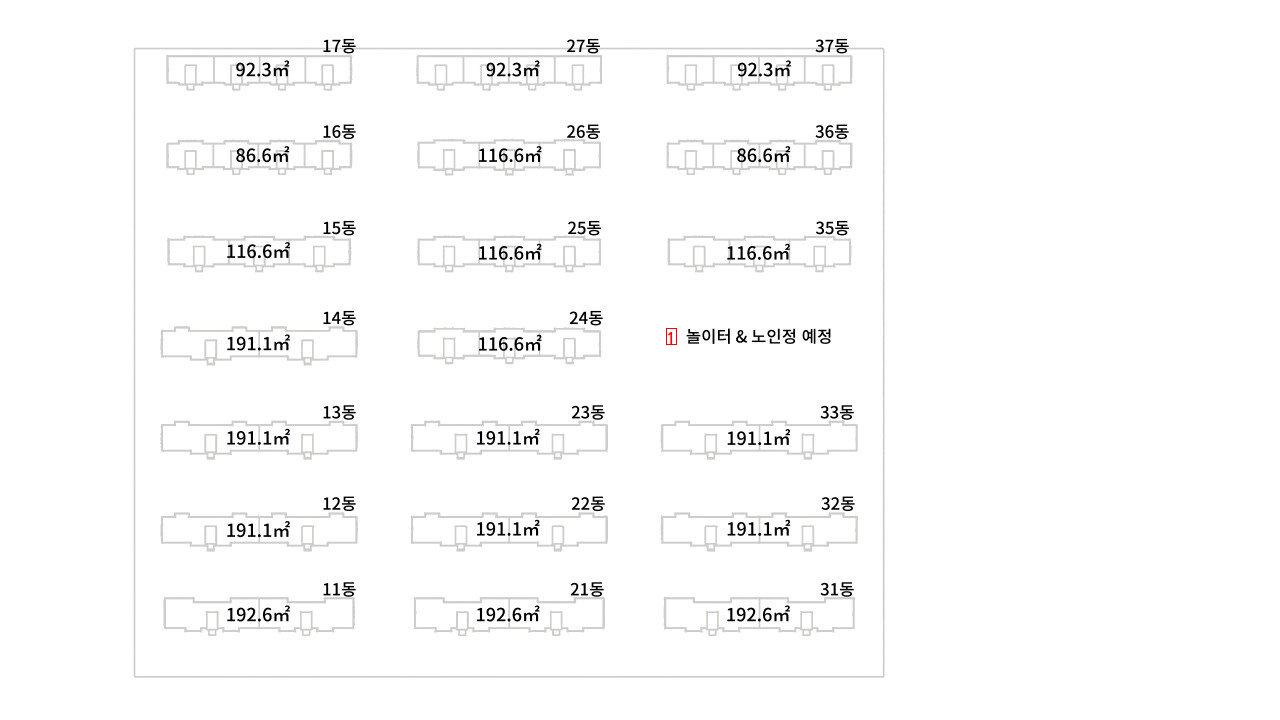
image text translation
(1)Playground Senior Citizens’ Courts Scheduled
Apartment complex appearance rendering X
I couldn’t decide the name of the apartment, so I just put it in as a temporary name
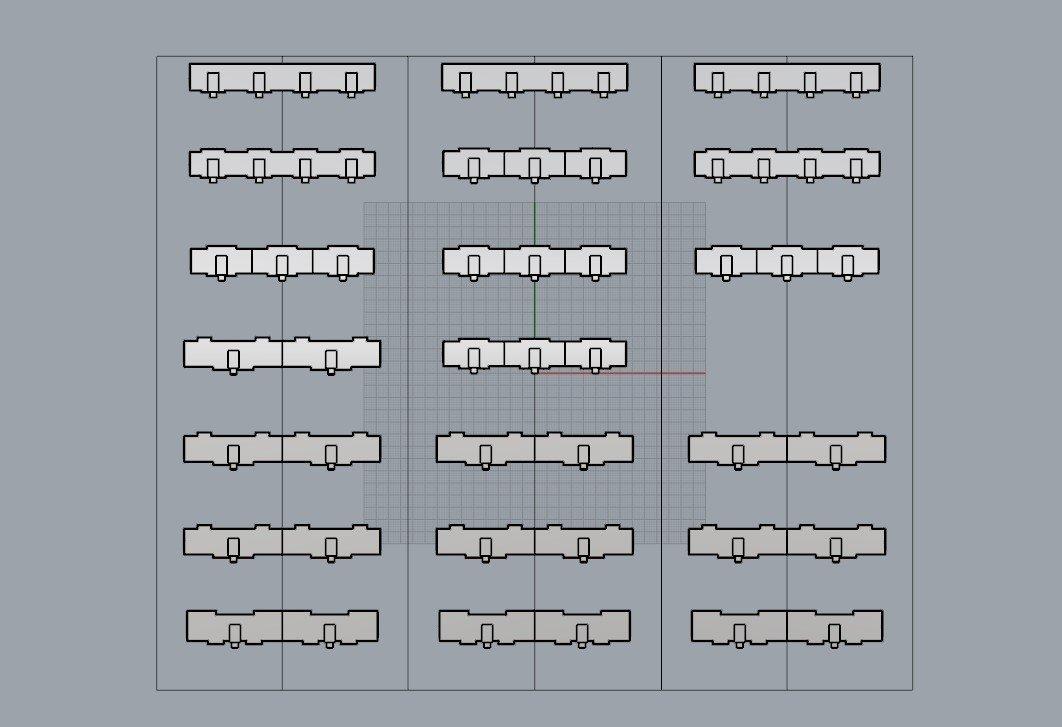
image text translation
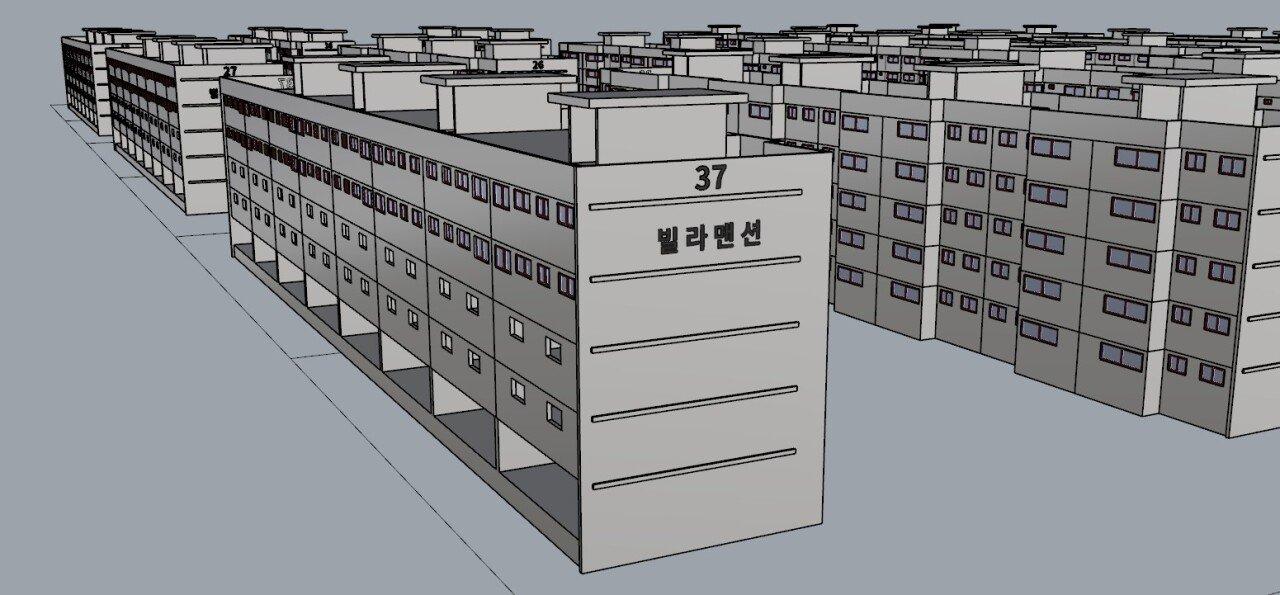
image text translation
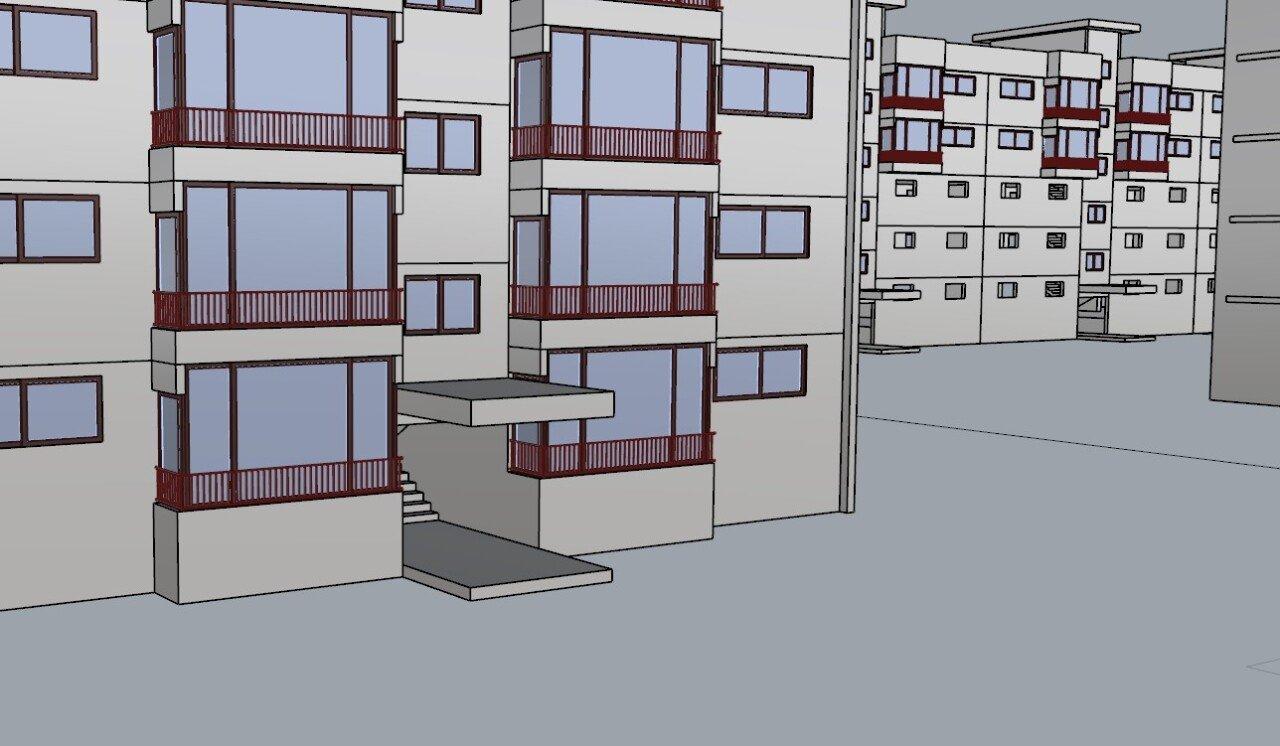
image text translation
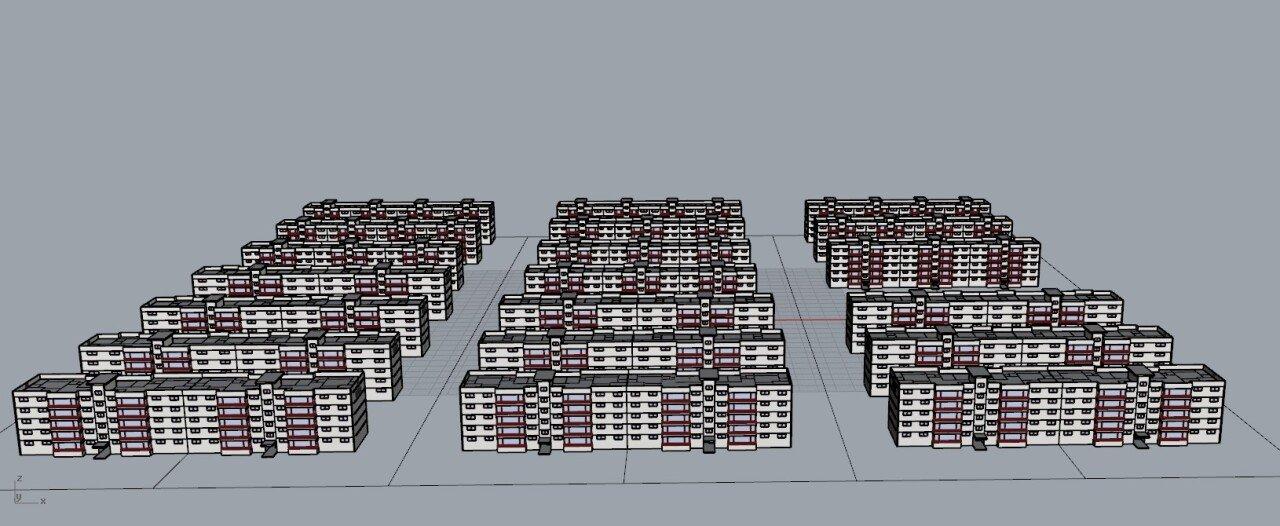
image text translation

image text translation
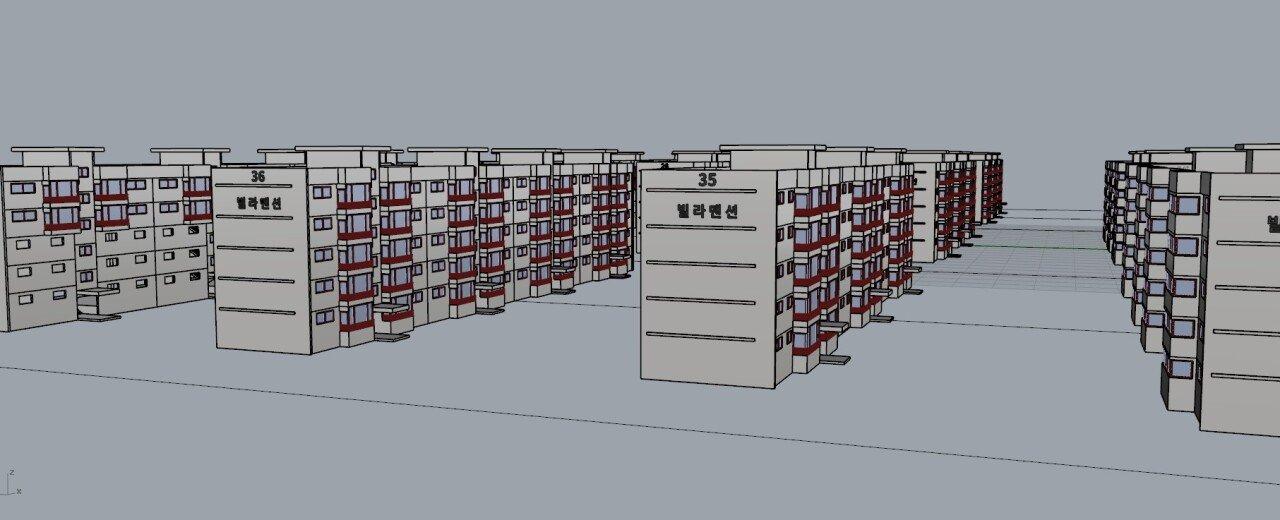
image text translation

image text translation

image text translation
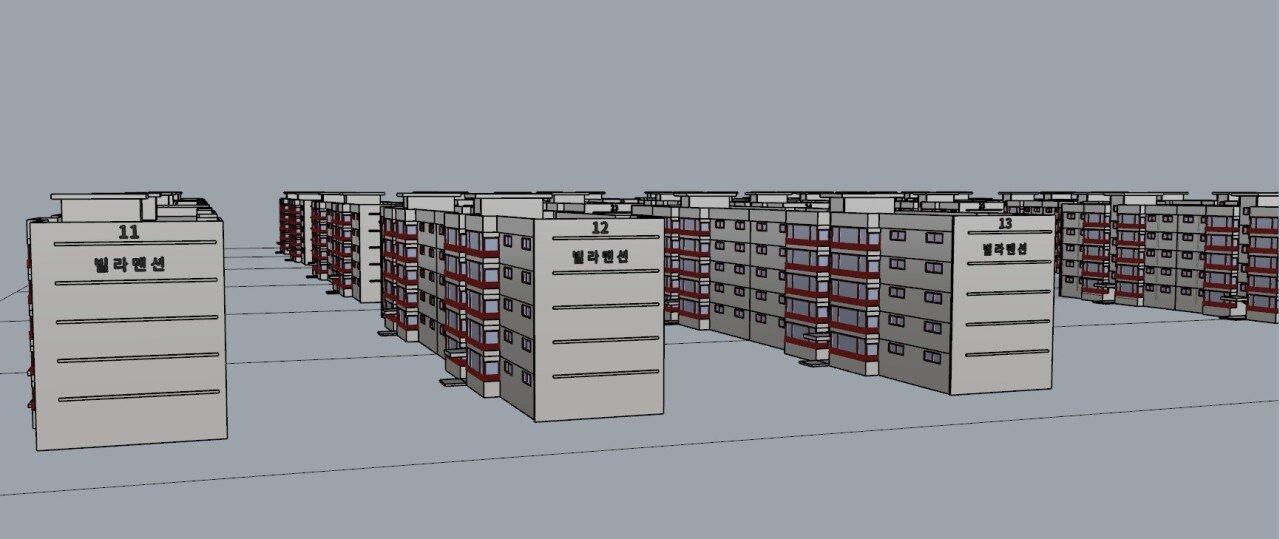
image text translation
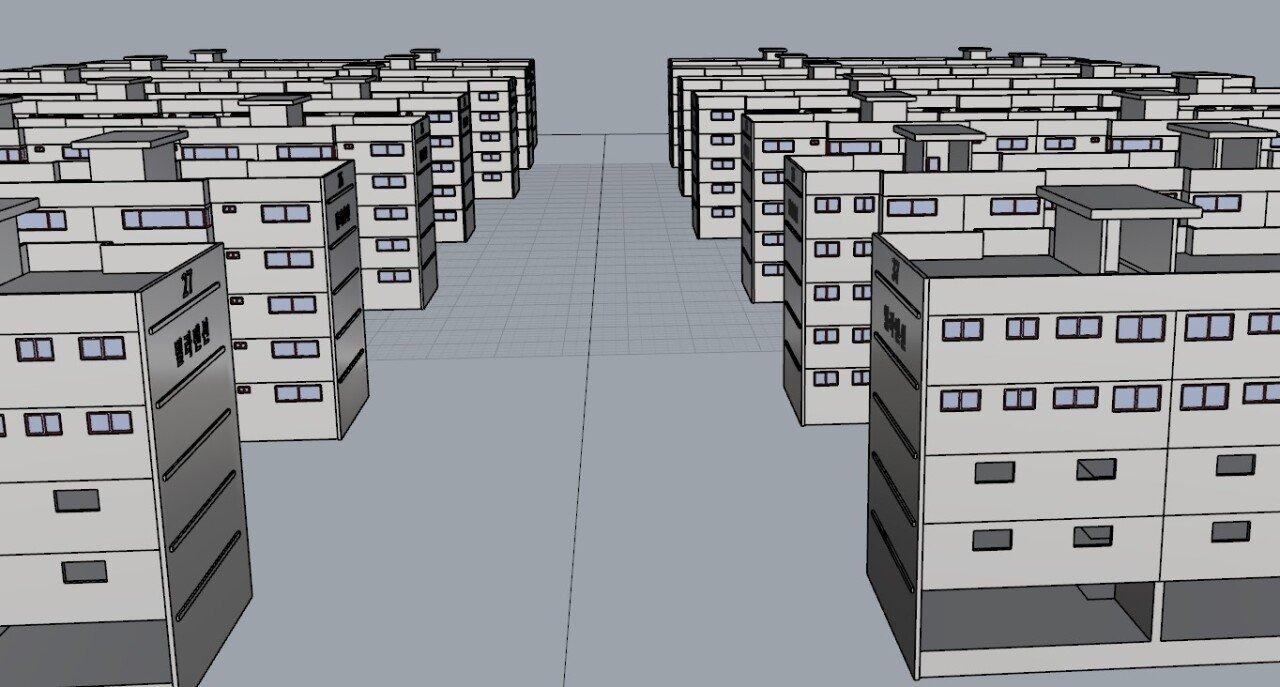
image text translation
I haven’t finished making it yet. Anyway, in a little bit more time, you might get a better result
