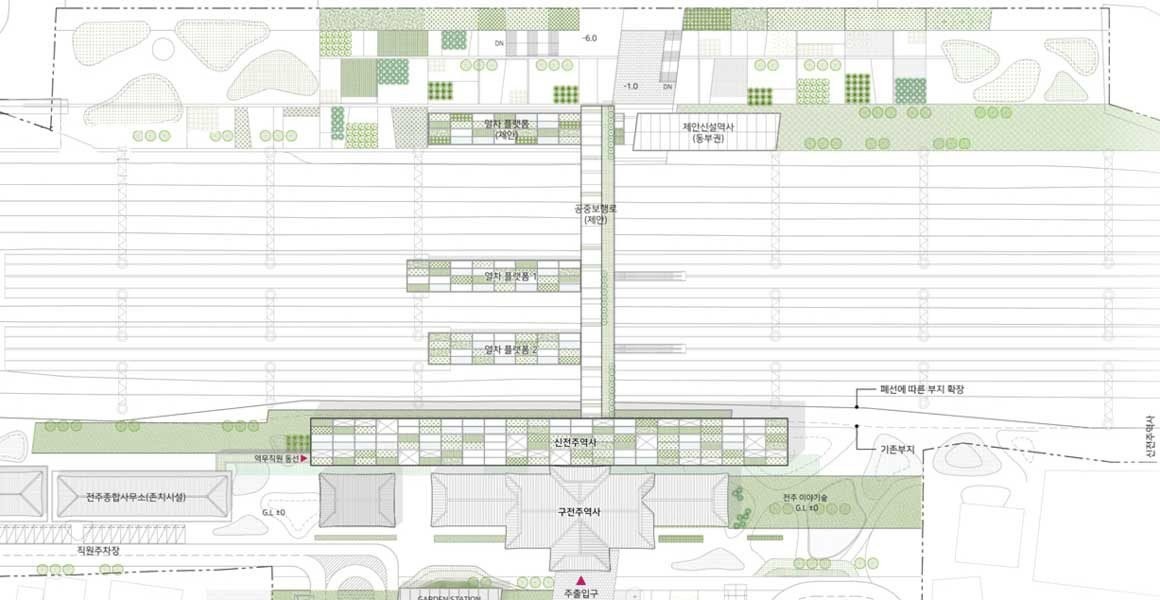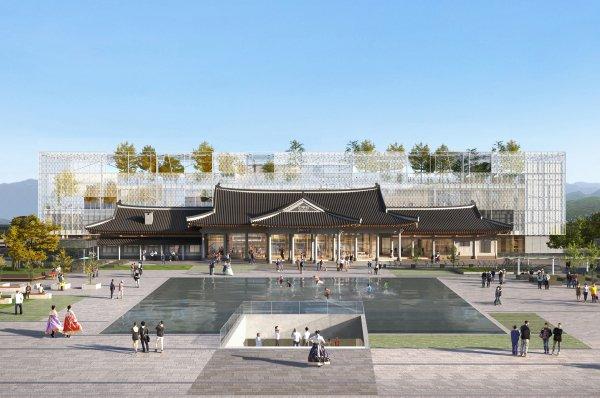
image text translation
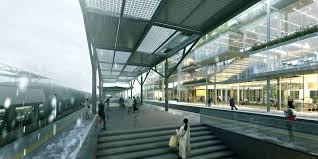
image text translation
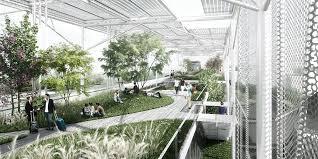
image text translation
(1)1 Underground Parking Lot 2 Garden of Light 3 Travel Library 4 Forest Waiting Room 5 Café 6 Jeonju Public Relations Hall 7 Floating Forest Section A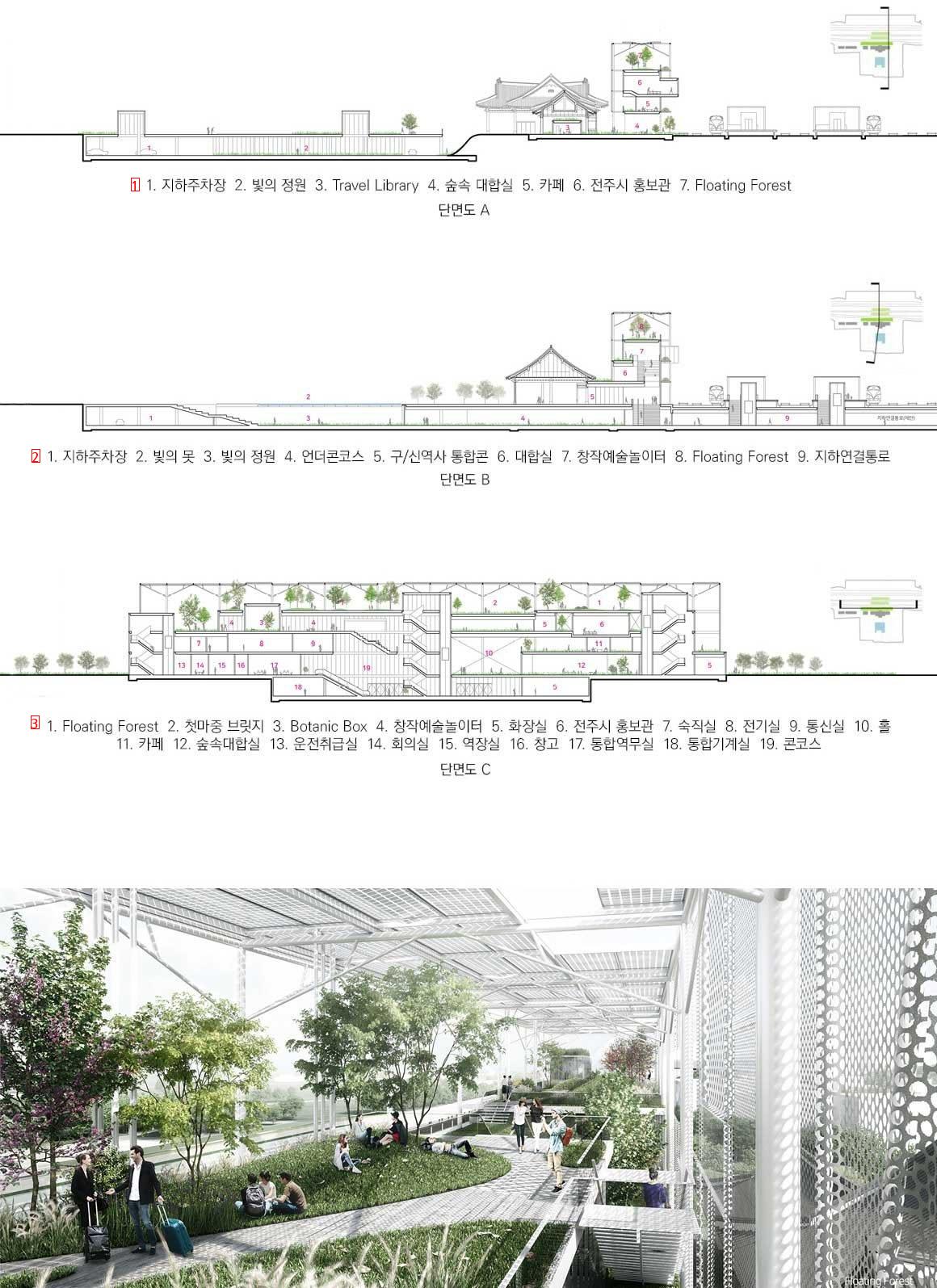
image text translation
(2)1 Underground Parking Lot 2 Nail of Light 3 Garden of Light 4 Undercon Course 5 Old New Station Integrated Con 6 Waiting Room 7 Creative Art Playground 8 Floating Forest 9 Underground Connection passage cross-section B
(3)1 Floating Forest 2 First Heavy Bridge 3 Botanic Box 4 Creative Arts Playground 5 Toilet 6 Jeonju Public Relations Hall 7 Night Room 8 Electric Room 9 Communication Room 10 Hall 11 Cafe 12 Forest Waiting Room 13 Driving Handling Room 14 Meeting Room 15 Stationery Room 17 Integrated Machine Room 19 Concourse Section C
(1)The bridge on the first road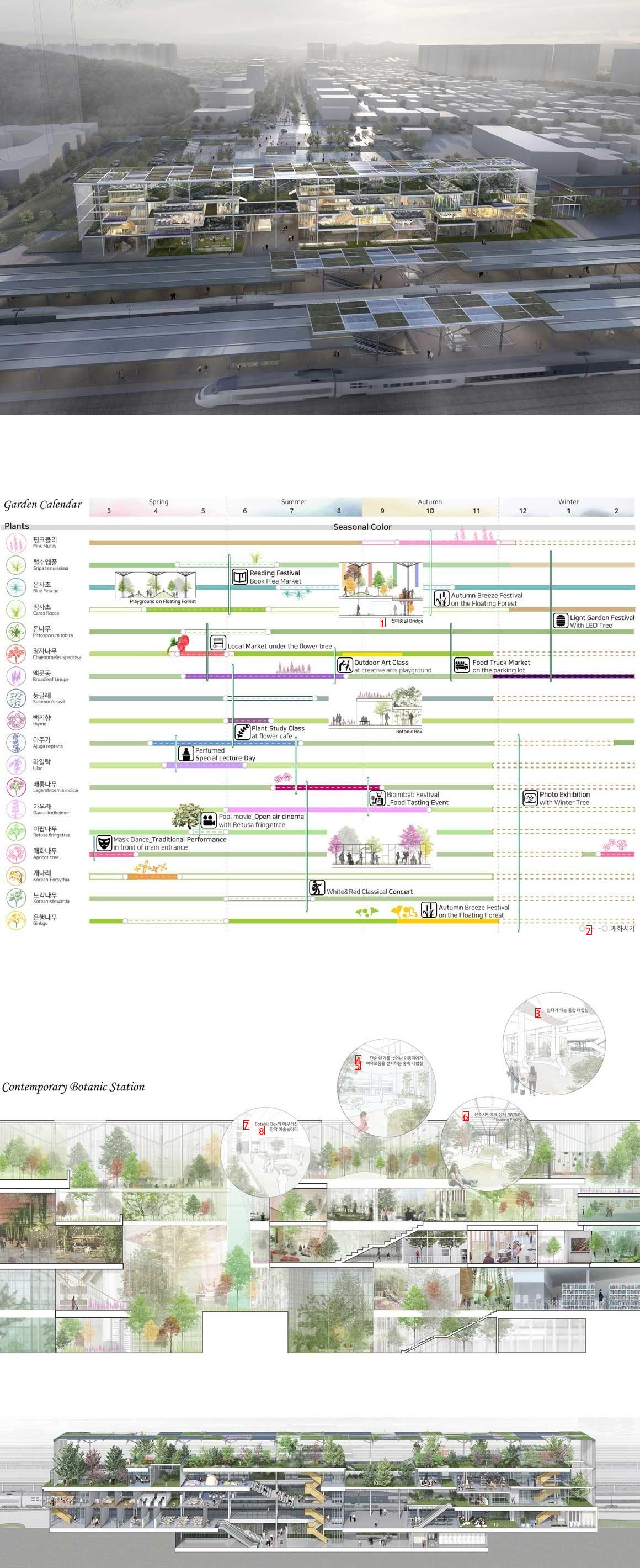
image text translation
(2)- the flowering season
(3)an integrated waiting room that serves as a shelter
(4)-Out of the simple atmosphere, to the user
(5)a relaxing forest waiting room
(6)Floating Forest, which is open to Jeonju citizens all the time
(7)With Botanic Box
(8)a creative art playground
(1)Proposed New History of the Tender Platform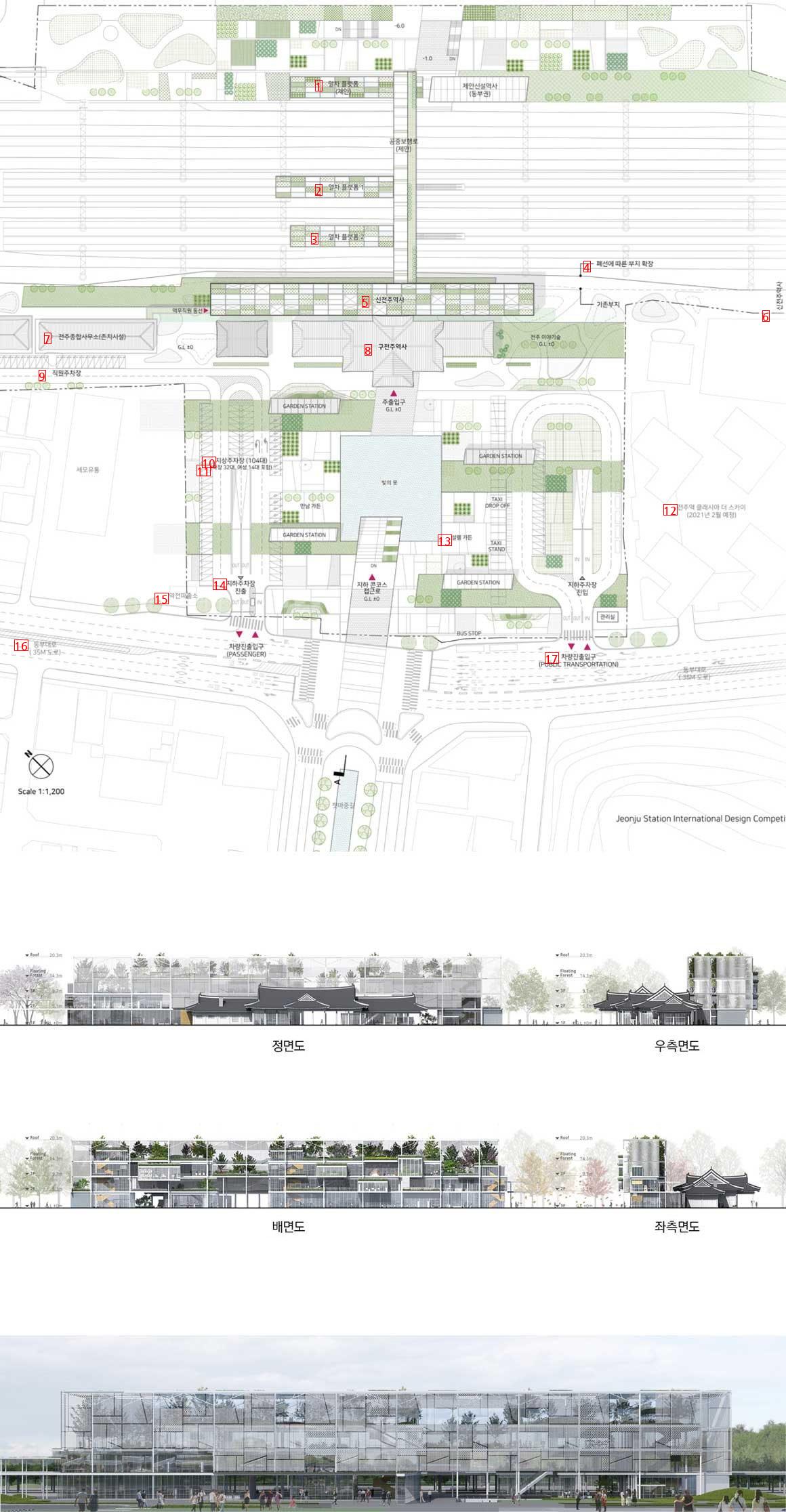
image text translation
(2)Train Platform 1
(3)Train Platform 2
(4)Site expansion due to decommissioning
(5)the history of the New Territories
(6)the history of the new generation
(7)Jeonju General Office Preservation Facility Jeonju Storytelling
(8)a history of oral history
(9)an employee parking lot
(10)104 parking lots on the ground
(11)Including the dean’s 32nd and 14th women
(12)Jeonju Station Clasia The Sky scheduled for February 2021
(13)Excitement Garden
(14)Underground parking lot Underground concourse access work Enter the underground parking lot
(15)a reverse police box
(16)FRIED735M Diagram-Vehicle Entry and Exit
(17)Vehicle entrance and exit
Let’s leave the building in front of us
It’s called a new building
